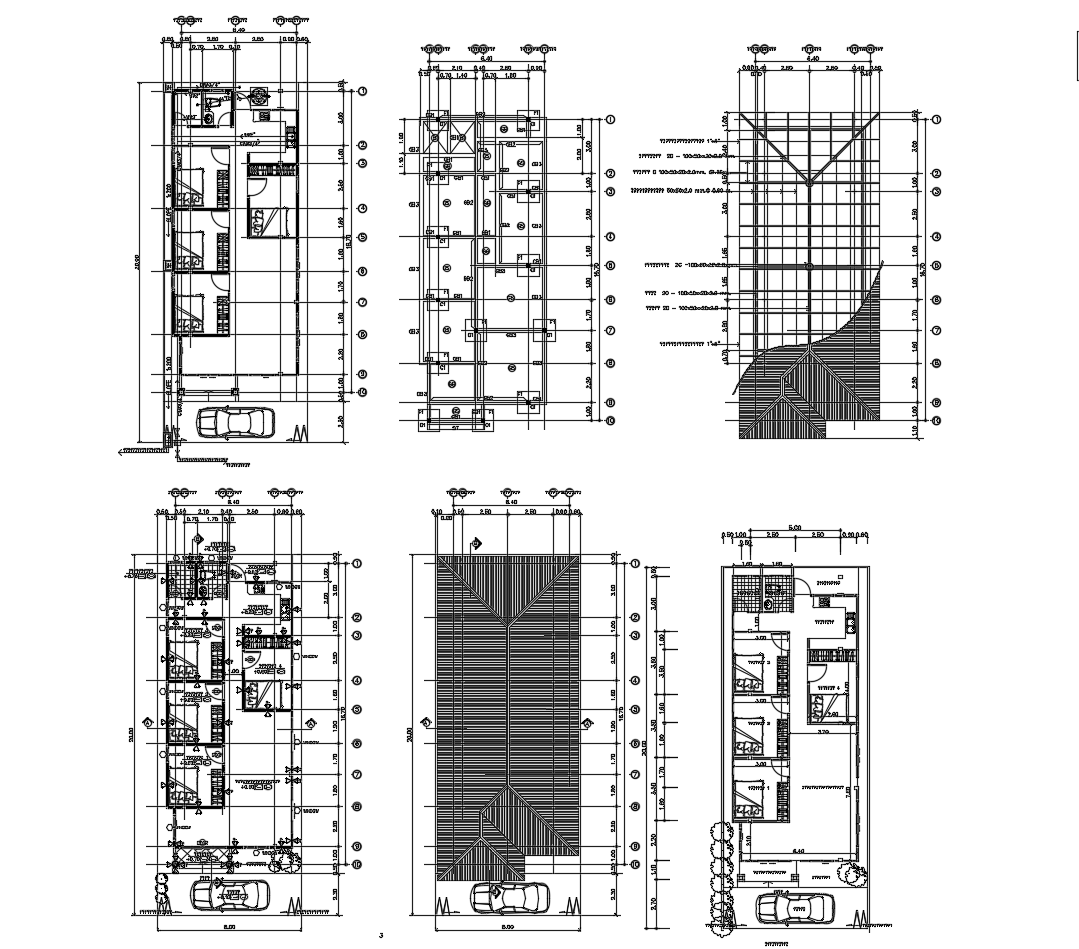Residential 3-Bedroom House CAD Drawing File with Floor Layout
Description
3-bedroom house CAD file includes detailed floor layouts, elevations, and room dimensions for professional residential planning. Architects, interior designers, and engineers can visualize, draft, and implement layouts efficiently. Structured CAD blocks, precise measurements, and organized design ensure smooth workflow, professional-quality execution, and accurate integration of the house plan in real-world residential projects.

Uploaded by:
Eiz
Luna
