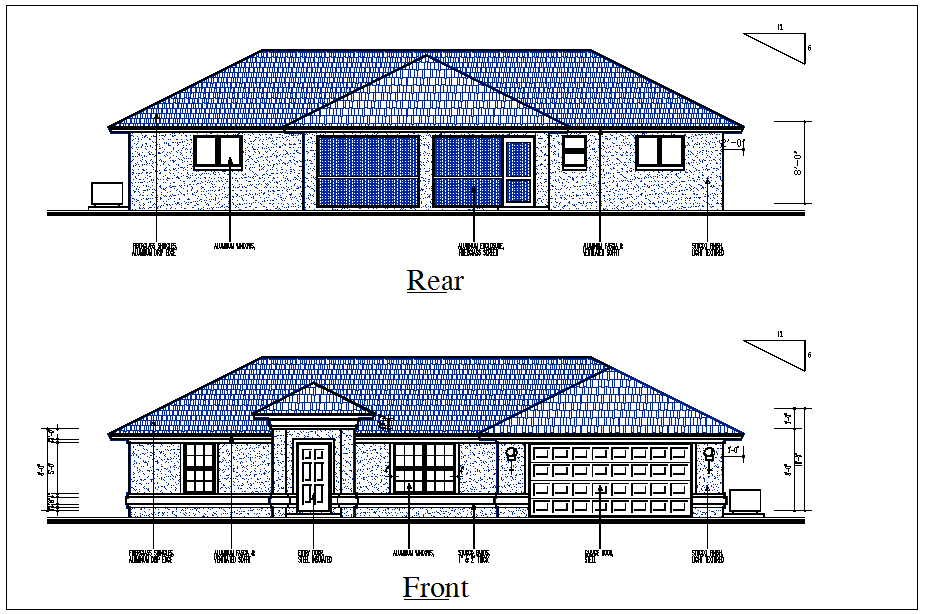house elevation view detail dwg file
Description
house elevation view detail dwg file, Residential house elevation view detail with specification detail, door window and garage door elevation view detail specification, front elevation and rear elevation view detail, dimension detail etc
Uploaded by:
