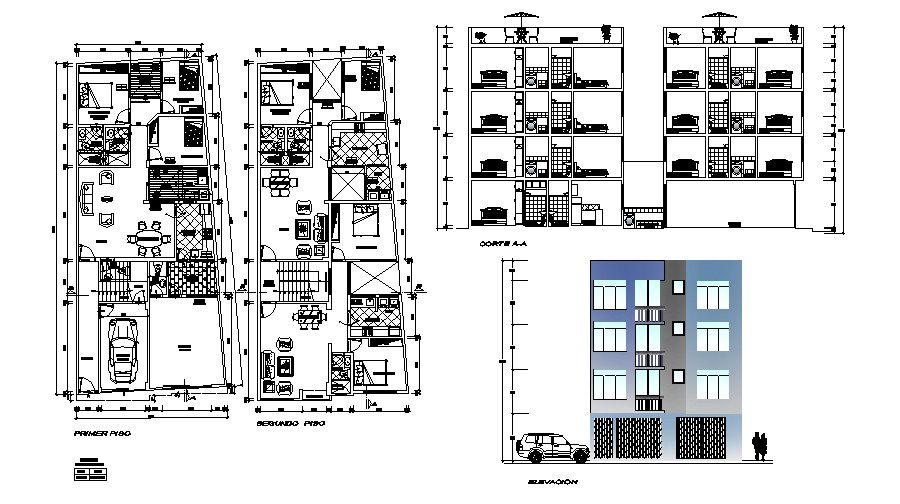Apartment plan with Elevation and section in AutoCAD
Description
Apartment plan with Elevation and section in AutoCAD which provide detail of floor level, detail dimension in the drawing room, bedroom, kitchen, dining room, bathroom, toilet, etc.

Uploaded by:
Eiz
Luna

