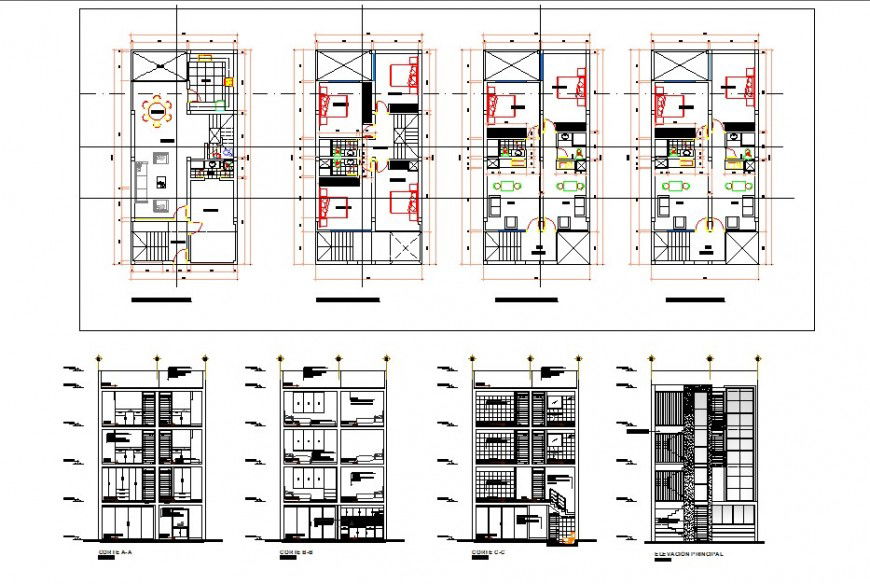Multi family housing elevation and plan
Description
Multi family housing elevation and plan.here there is top view layout plan of a house,containing furniture details,sofa, dining, plantation and exterior view of building id also shown with all types of elevation design etc
Uploaded by:
Eiz
Luna

