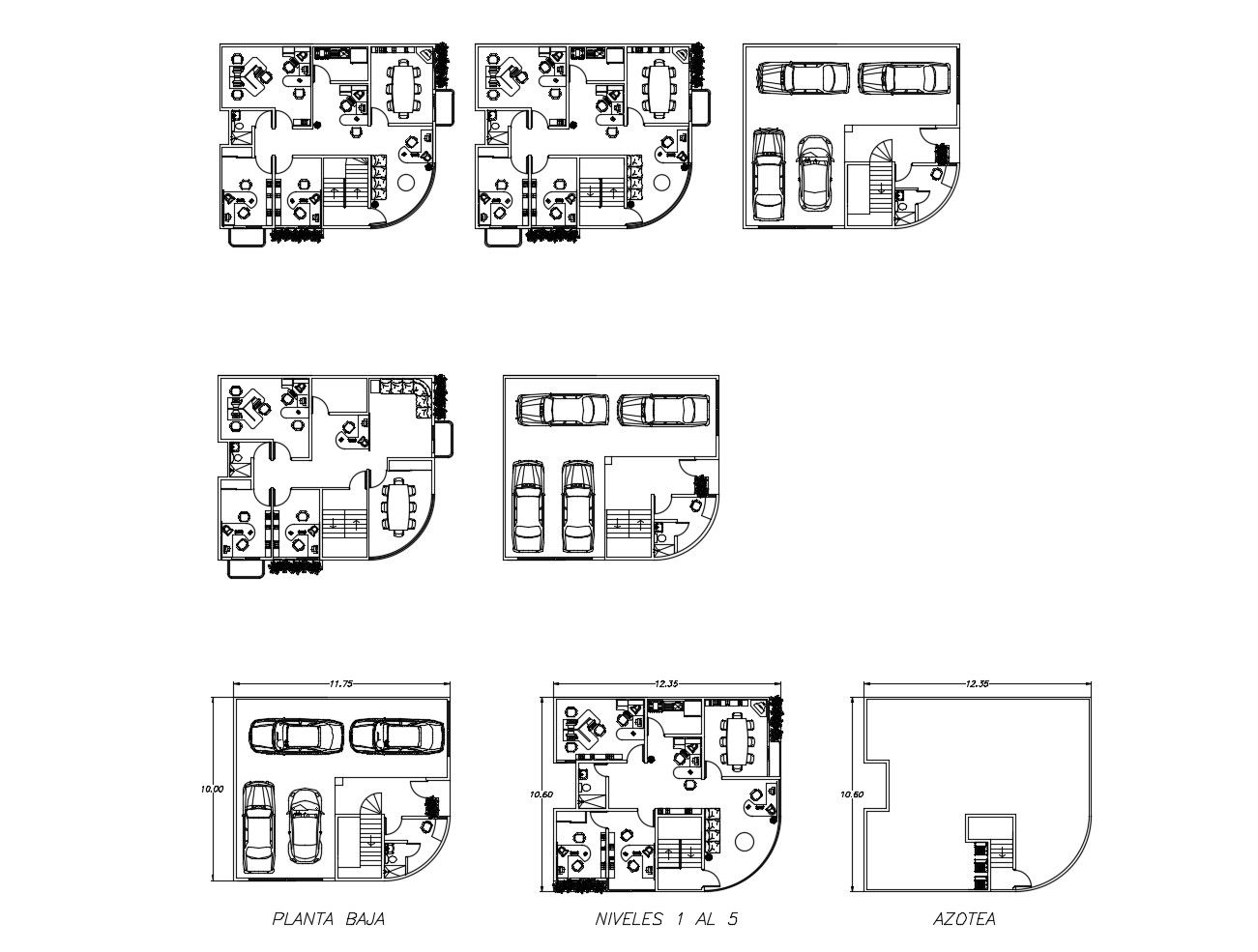Plan of the office building with detail dimension in AutoCAD
Description
Plan of the office building with detail dimension in AutoCAD which provide detail of office building, reception area, meeting room, working area, washroom, toilet, etc.

Uploaded by:
Eiz
Luna

