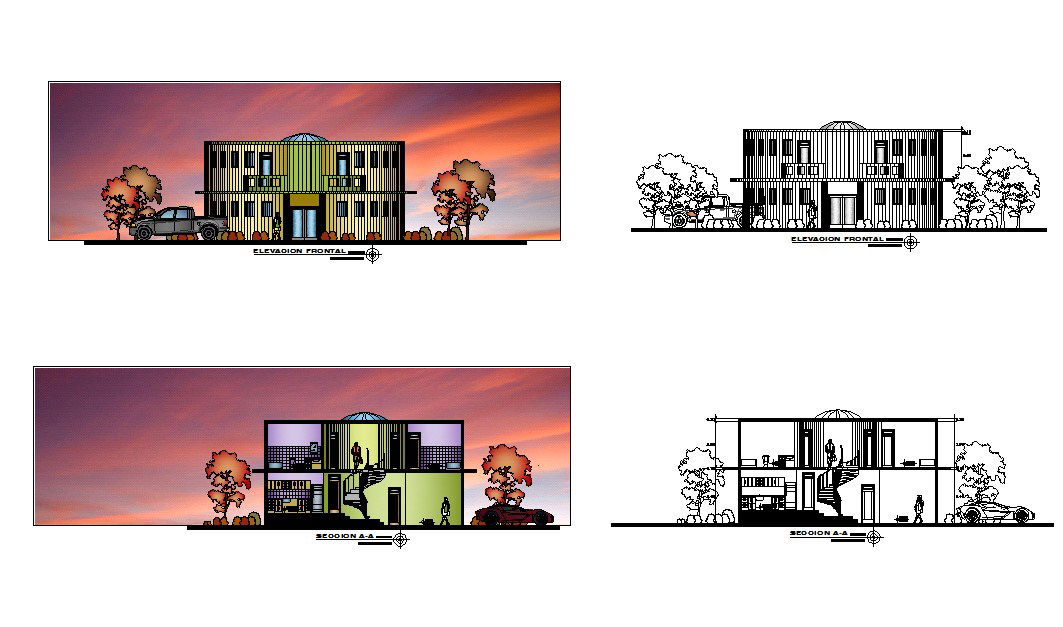Autocad drawing of residential bungalow elevations
Description
Autocad drawing of residential bungalow elevations it include front facade, rear elevation,sectional elevation it also include floor level, staircase, doors, windows, etc
Uploaded by:
K.H.J
Jani
