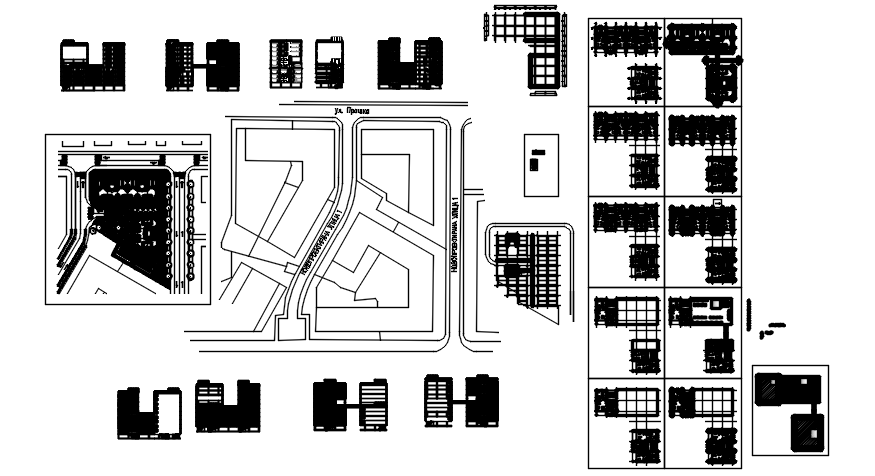Residential apartment with different elevation and section in dwg file
Description
Residential apartment with different elevation and section in dwg file which provides detail of drawing room, bedroom, kitchen, dining room, bathroom, toilet, etc.

Uploaded by:
Eiz
Luna

