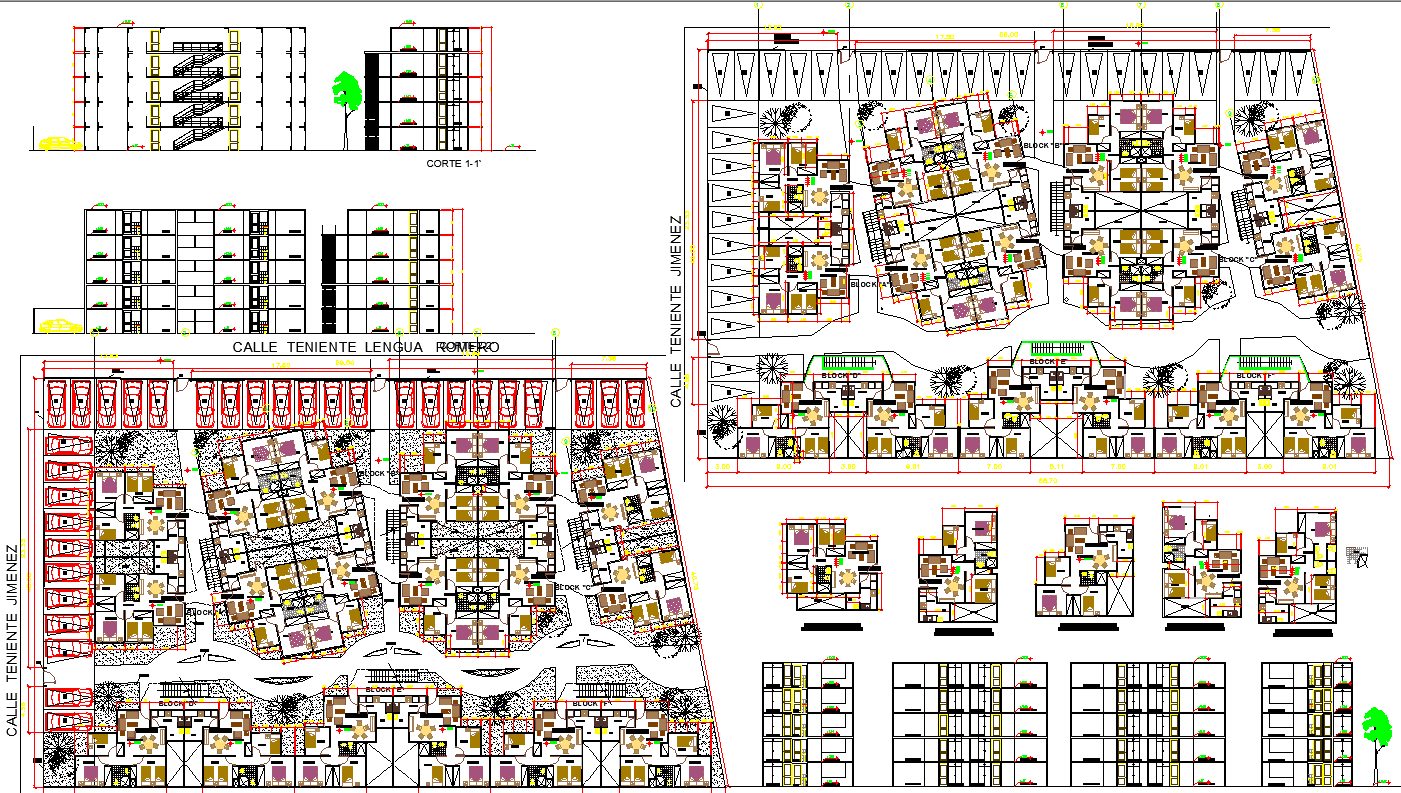Residential apartment Project detail design
Description
Residential apartment Project detail design dwg file.
The architecture town plan, layout plan along with furniture detail, section plan, elevation design and construction plan of Residential apartment Project.
Uploaded by:
