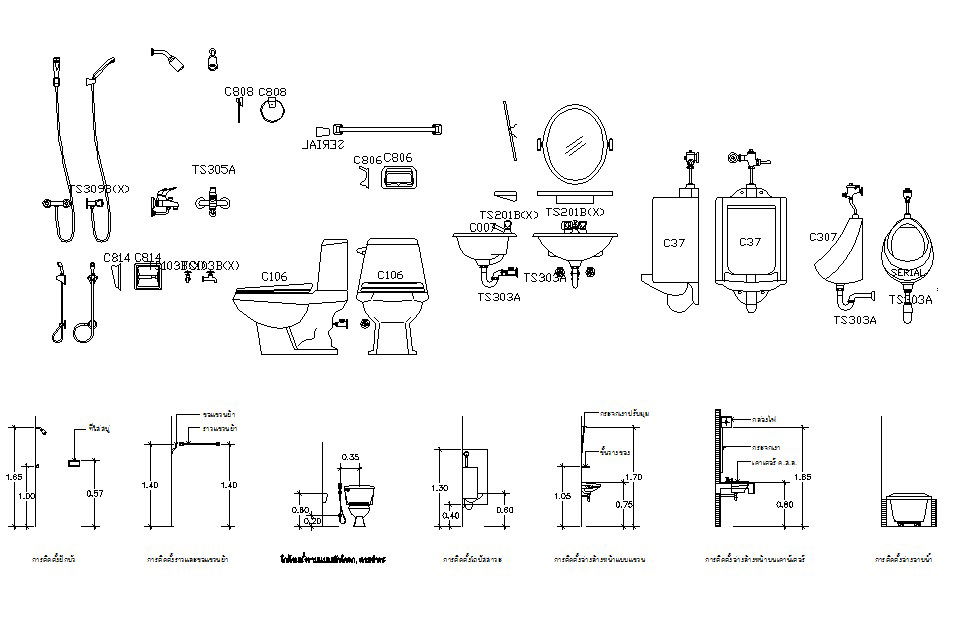Dwg blocks of sanitaryware
Description
Dwg blocks of sanitaryware it includes shower panel,toilets,bathroom accessories,mirrors,etc
File Type:
DWG
File Size:
25.1 MB
Category::
Dwg Cad Blocks
Sub Category::
Sanitary Ware Cad Block
type:
Gold
Uploaded by:
K.H.J
Jani

