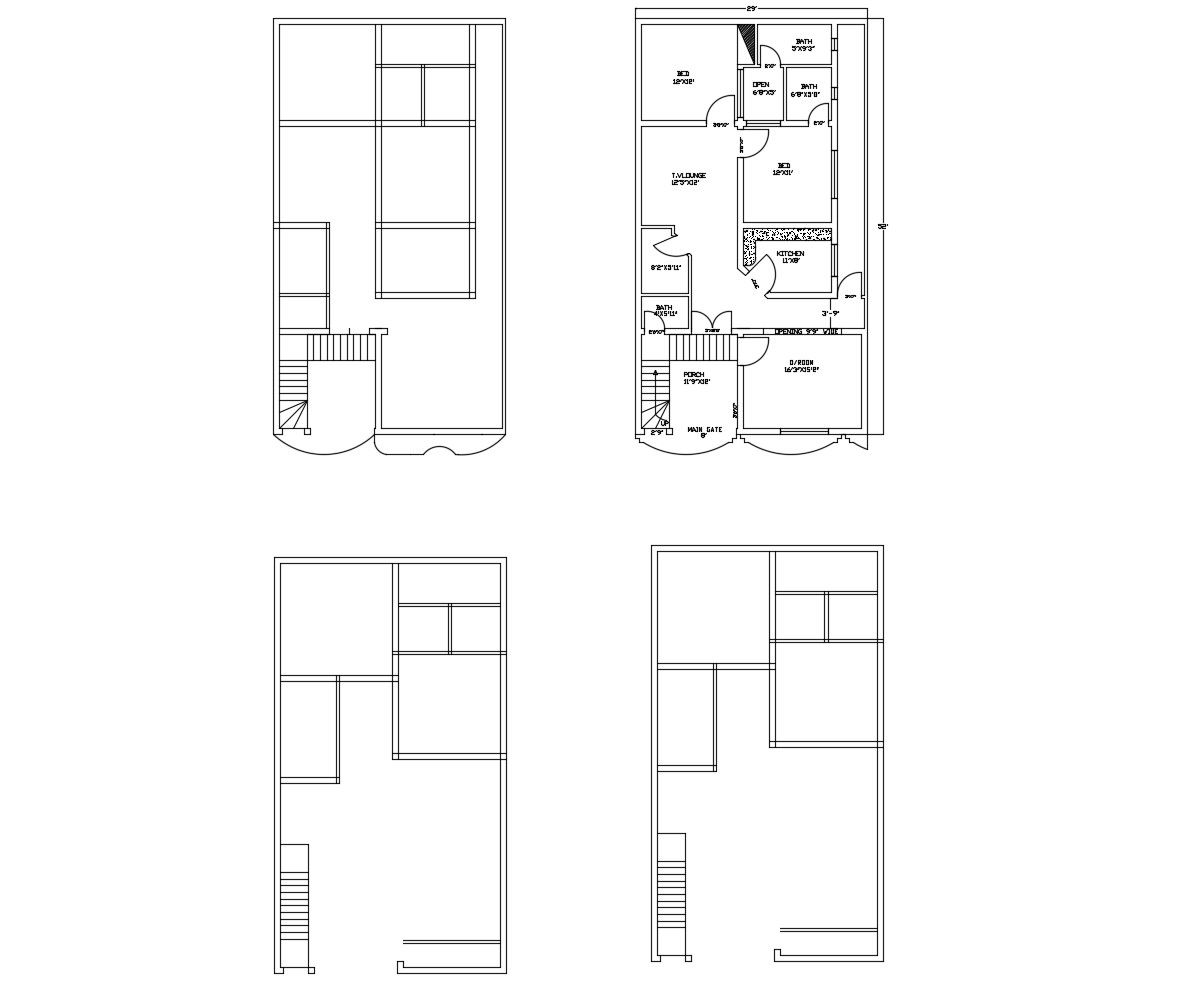Floor plan of house with29' x 62' with detail dimension in dwg file
Description
Floor plan of house with29' x 62' with detail dimension in dwg file which includes detail of porch, drawing room, tv lounge, bedroom, kitchen, bathroom, toilet, etc.

Uploaded by:
Eiz
Luna
