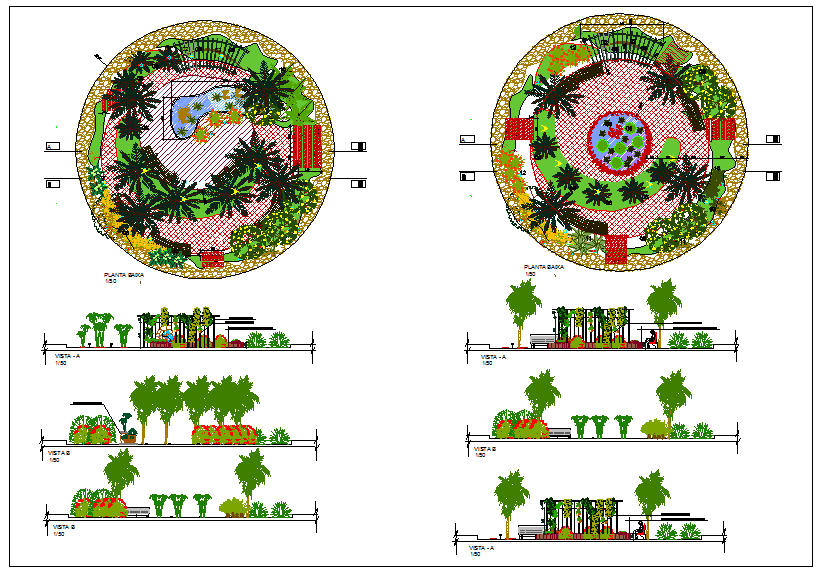Town Planing Design.
Description
This planing design type of Round plan Design. Project landscape complete with details and specifications of plan and species layout. Town Planing Design Download file, Town Planing Design Detail Download.

Uploaded by:
Neha
mishra

