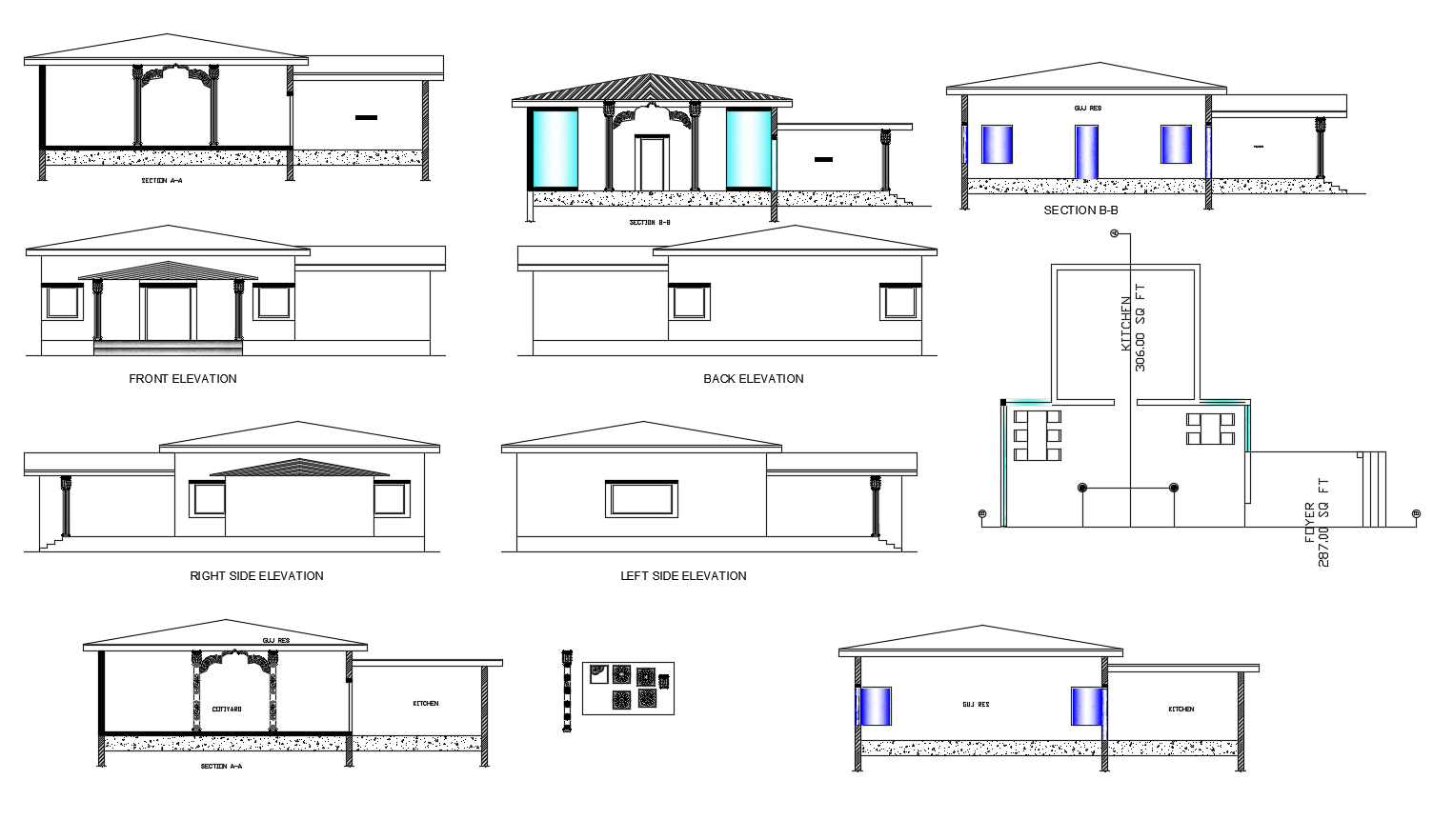Traditional restaurant elevations in autocad
Description
Traditional restaurant elevations in autocad it include front facade,back elevation,side elevation,right elevation,left elevation it also include courtyard,traditional theme,pillars,seating,etc
Uploaded by:
K.H.J
Jani
