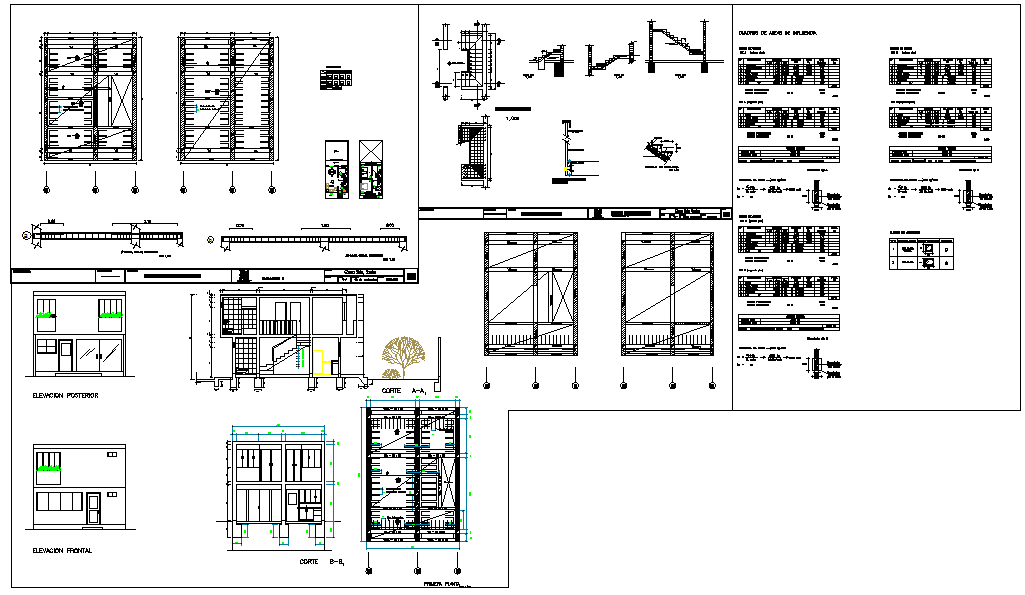Structure Detail of House
Description
Structure Detail of House DWG file, Structure Detail of House Design File,. Structure plans set out strategic planning policies and formed the basis for detailed policies in local plans.

Uploaded by:
Harriet
Burrows

