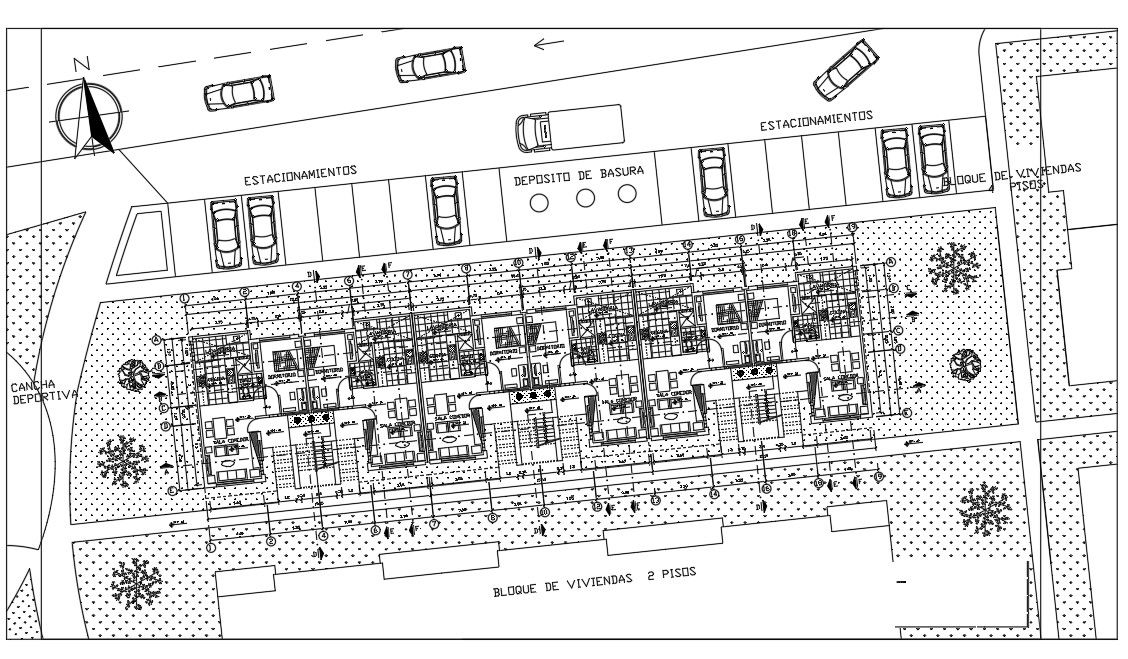Family Home Plans In DWG File
Description
Family Home Plans In DWG File in a Dumpster, PARKING LOTS, BLOCK OF FLATS 4 FLOORS, SECOND FLOOR , PLANT ROOF, LIFTS, LIFTS - CORTES, SPORTS FIELD, Family
Housing design download file,Family Housing design dwg file,Family Housing design
Uploaded by:
helly
panchal
