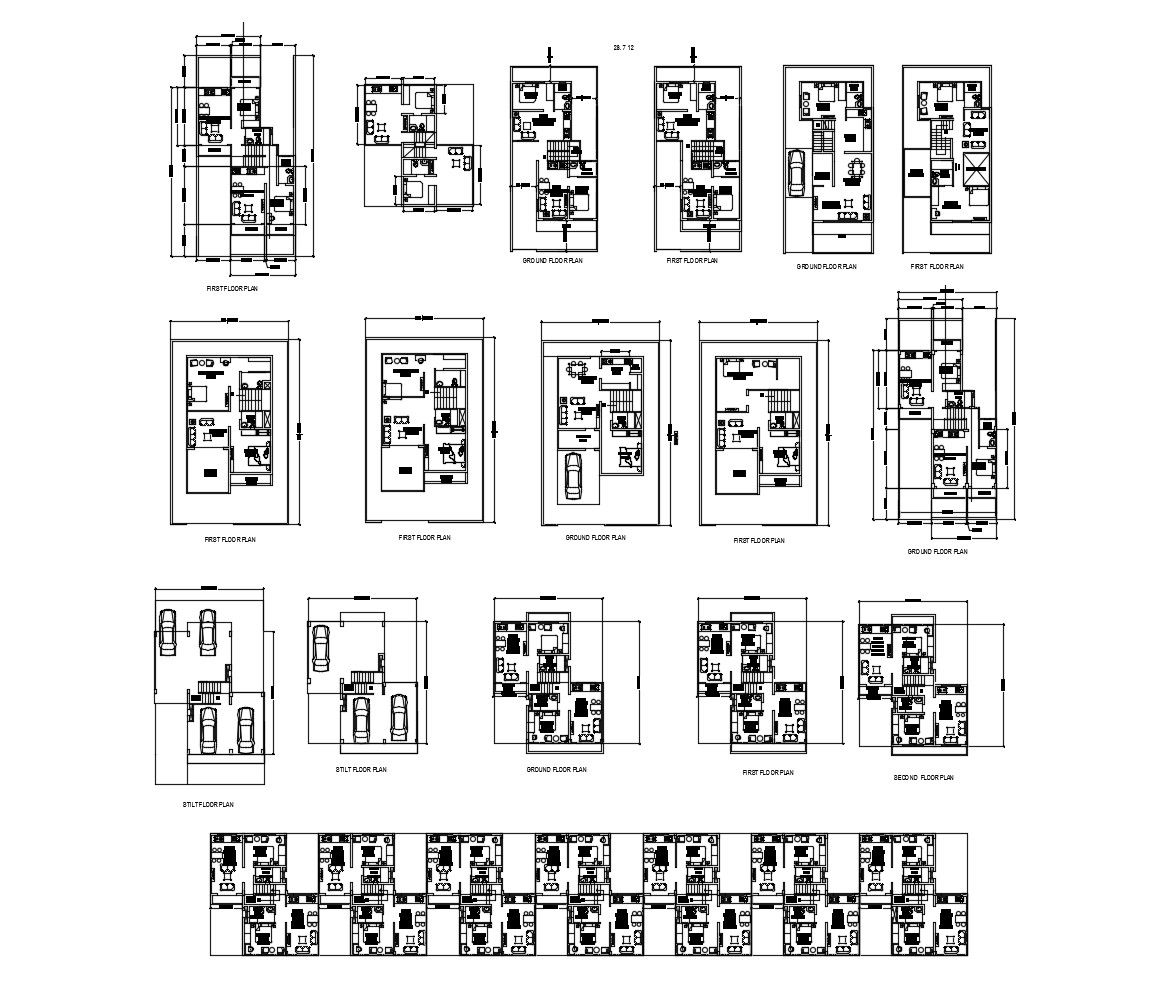Plan of house design 34'6'' x 39' with detail dimension in AutoCAD
Description
Plan of house design 34'6'' x 39' with detail dimension in AutoCAD it includes detail of the living room, bedroom, kitchen, dining room, bathroom, toilet, etc.

Uploaded by:
Eiz
Luna
