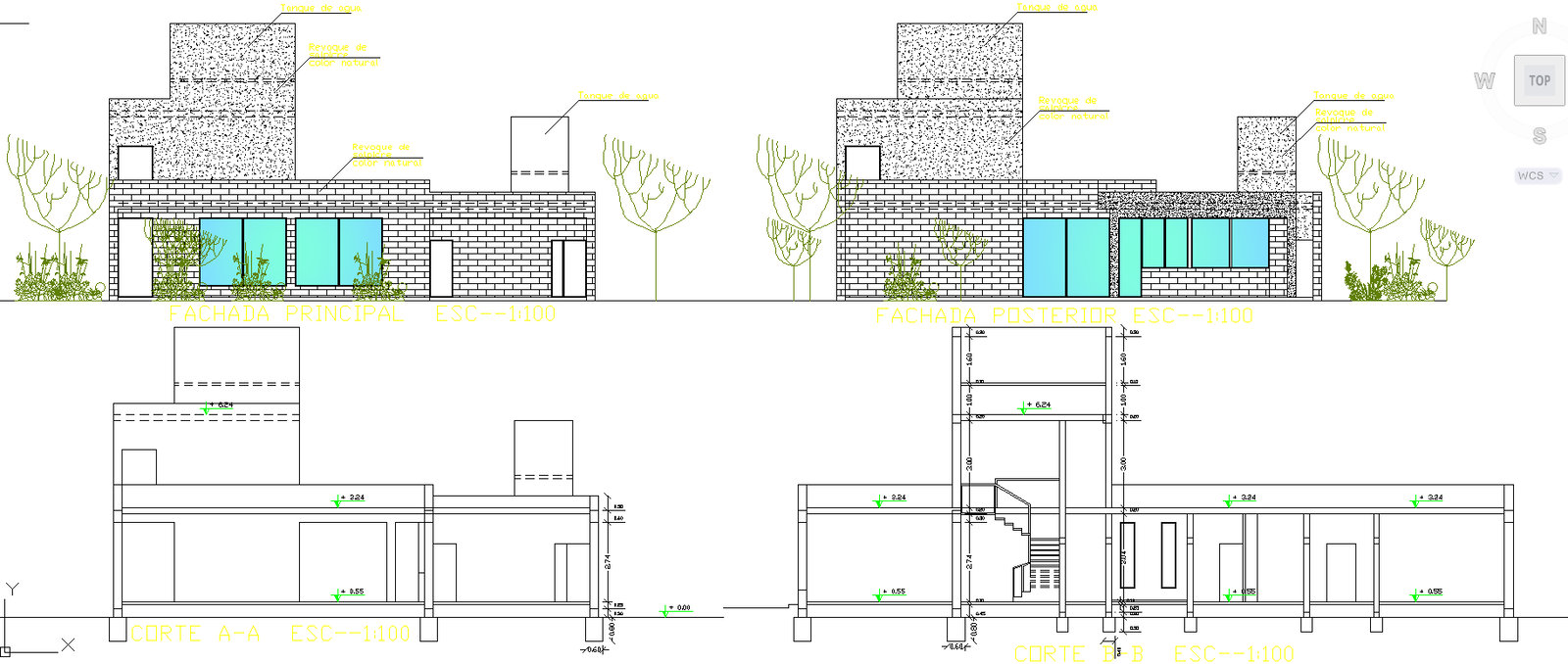Modern house detail DWG with 5 BHK plans sections elevation and layout
Description
This modern house detail AutoCAD DWG file includes a complete architectural package for a 5 BHK home. The drawing contains presentation plans, working plans, structural layouts, detailed roof plans, and fully drafted sectional views. The floor plans show accurate room dimensions, bedroom arrangements, staircase connections, kitchen layout, living area organization, and utility spaces. The upper-level plan includes extended spaces with balconies and multiple room configurations suited for large families. The structural foundation drawing shows column placement, beam connections, and support wall distribution for a stable residential design.
The sectional views provide clarity on height distribution, floor levels, slab thickness, and overall vertical alignment, making the design suitable for construction documentation. The front and rear elevations highlight façade details, window proportions, material combinations, and design symmetry typical of modern residential architecture. Landscape elements, such as tree placement and circulation zones, are also represented. This DWG is ideal for architects, civil engineers, interior designers, builders, and CAD professionals who need a complete and editable modern house design. The drawing’s well-organized layers, clean linework, and accurate technical detailing make it suitable for planning, presentation, and execution of a contemporary multi-bedroom residential project.

Uploaded by:
Jafania
Waxy
