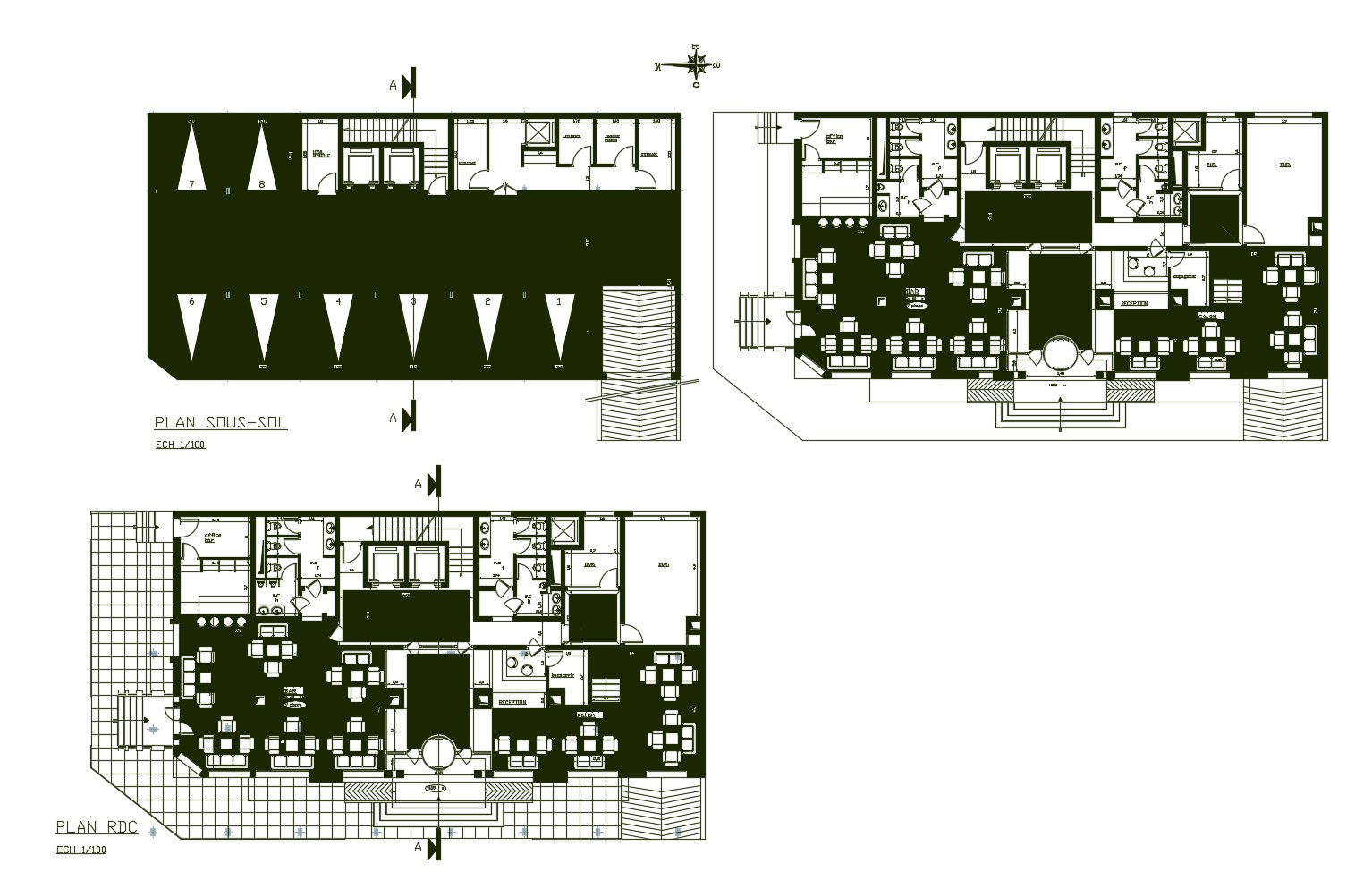Architectural plan of the hotel design in AutoCAD
Description
Architectural plan of the hotel design in AutoCAD which provide detail of hall, restaurant area, waiting hall, passage, bar area, rooms, washroom and toilet, etc it also includes detail of furniture.

Uploaded by:
Eiz
Luna
