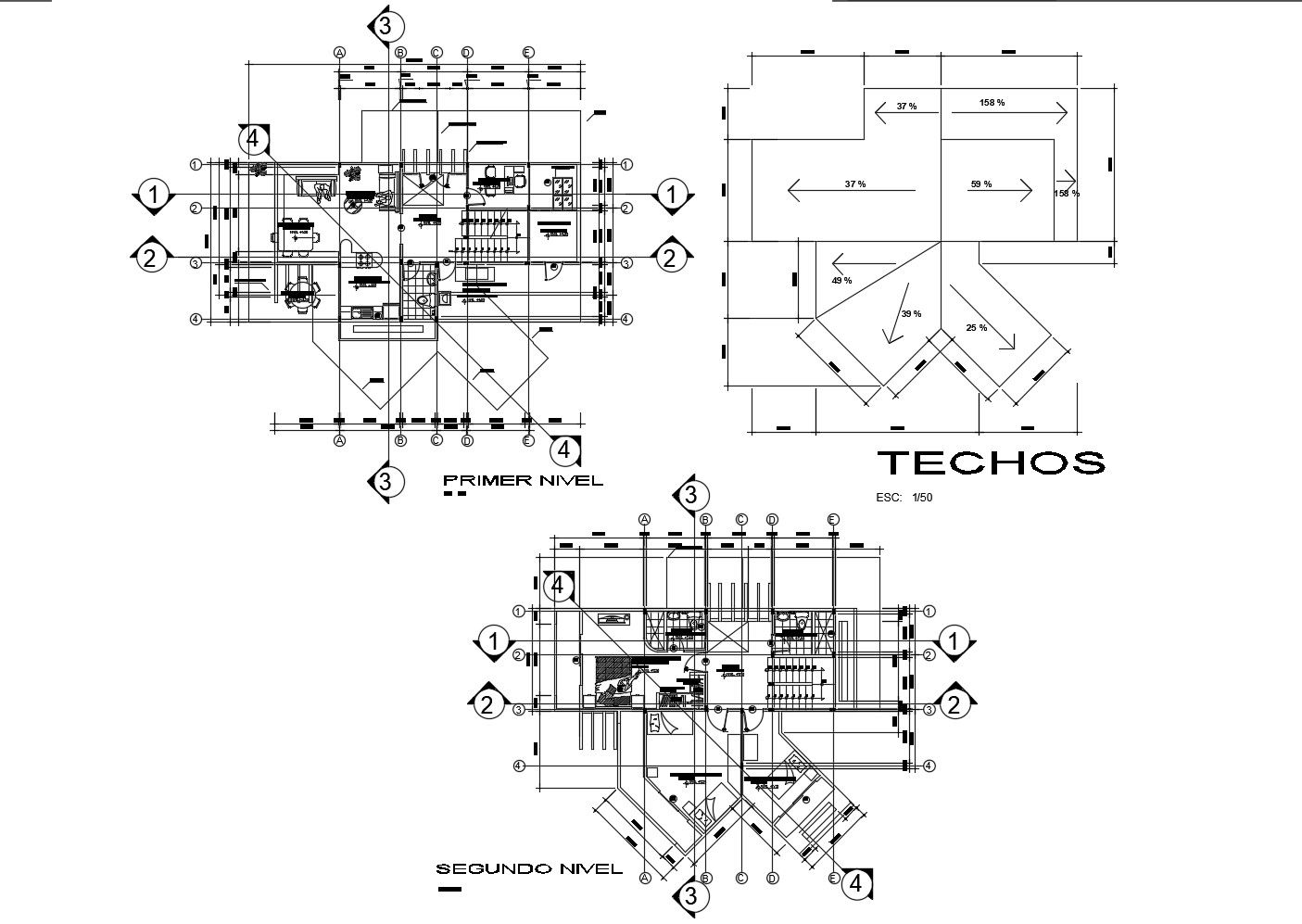Drawing of house plan with detail dimension in AutoCAD
Description
Drawing of house plan with detail dimension in AutoCAD which provide detail of hall, bedroom, kitchen, dining room, bathroom, toilet, etc it also includes detail of terrace plan.

Uploaded by:
Eiz
Luna
