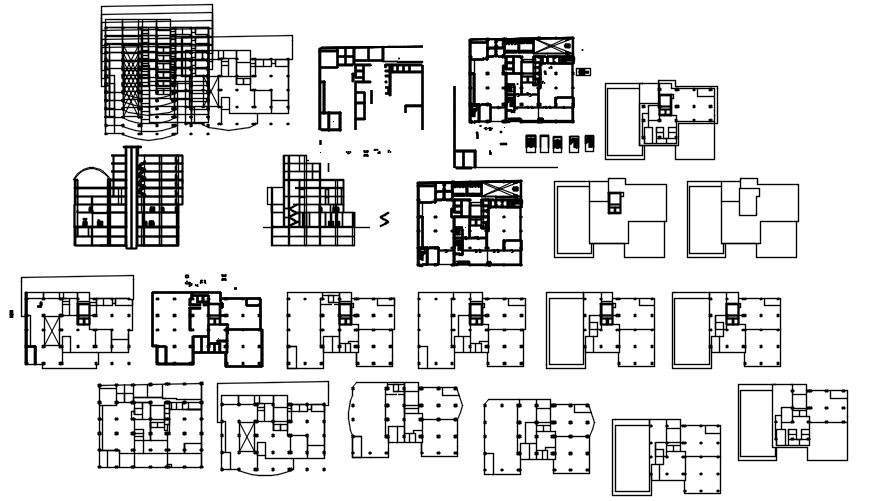Apartment plan with detail dimension in dwg file
Description
Apartment plan with detail dimension in dwg file which provides detail of drawing room, bedroom, kitchen, dining room, bathroom, toilet, etc it includes detail of different section.

Uploaded by:
Eiz
Luna
