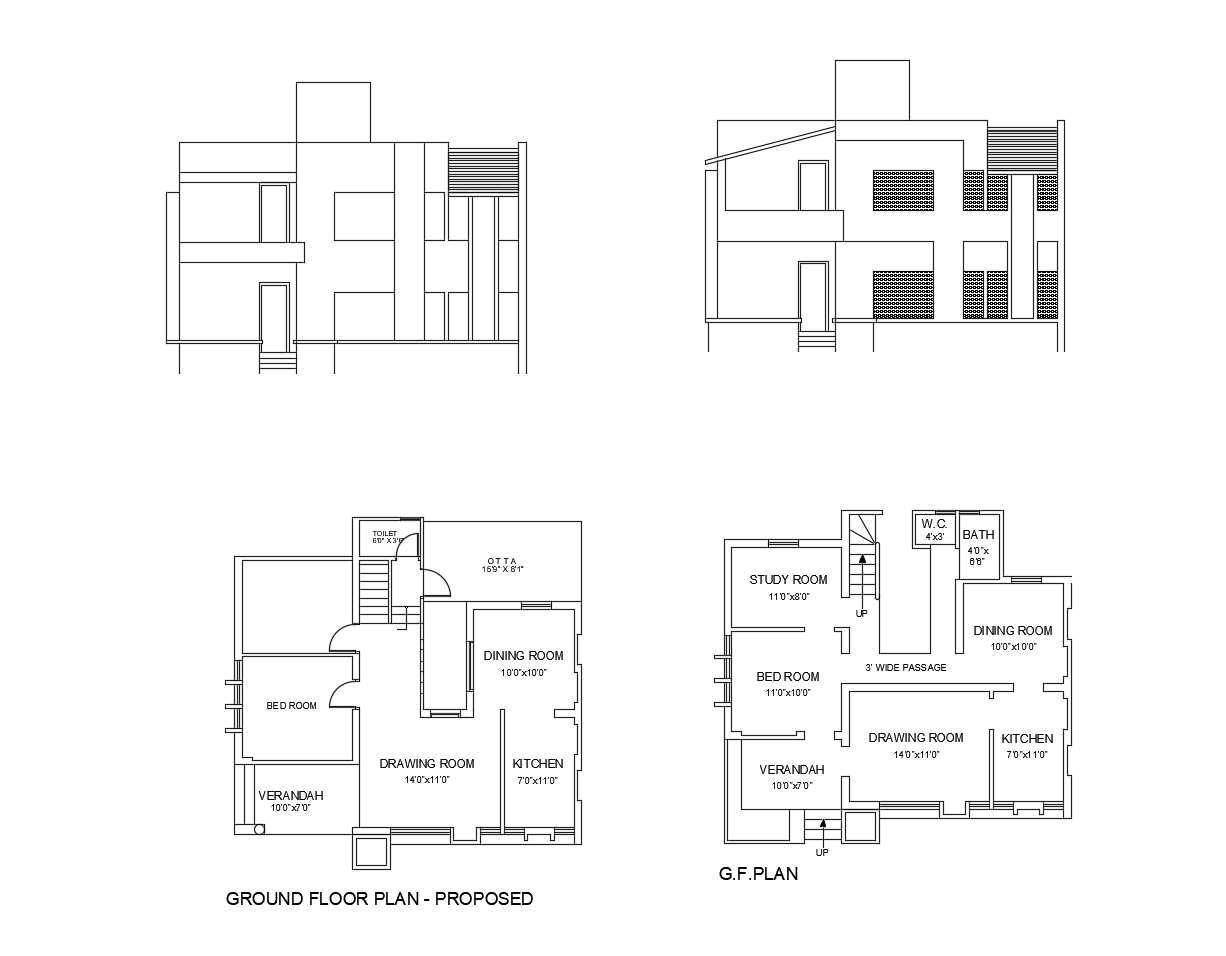Residential bunglow layout in autocad
Description
Residential bunglow layout in autocad it include ground floor layout,first floor layout,front facade,sectional elevation it also include kitchen,dinning area,entrance,bathroom,bedroom,balcony,etc
Uploaded by:
K.H.J
Jani
