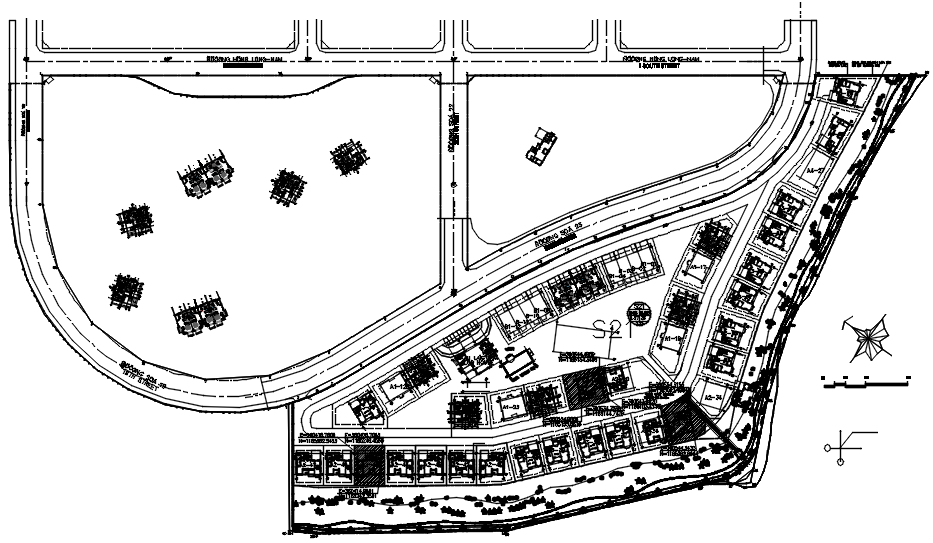Architectural plan of the apartment in dwg file
Description
Architectural plan of the apartment in dwg file which provides detail of drawing room, bedroom, kitchen, dining room, bathroom, toilet, lawn area, parking area, etc it also gives street road details.

Uploaded by:
Eiz
Luna
