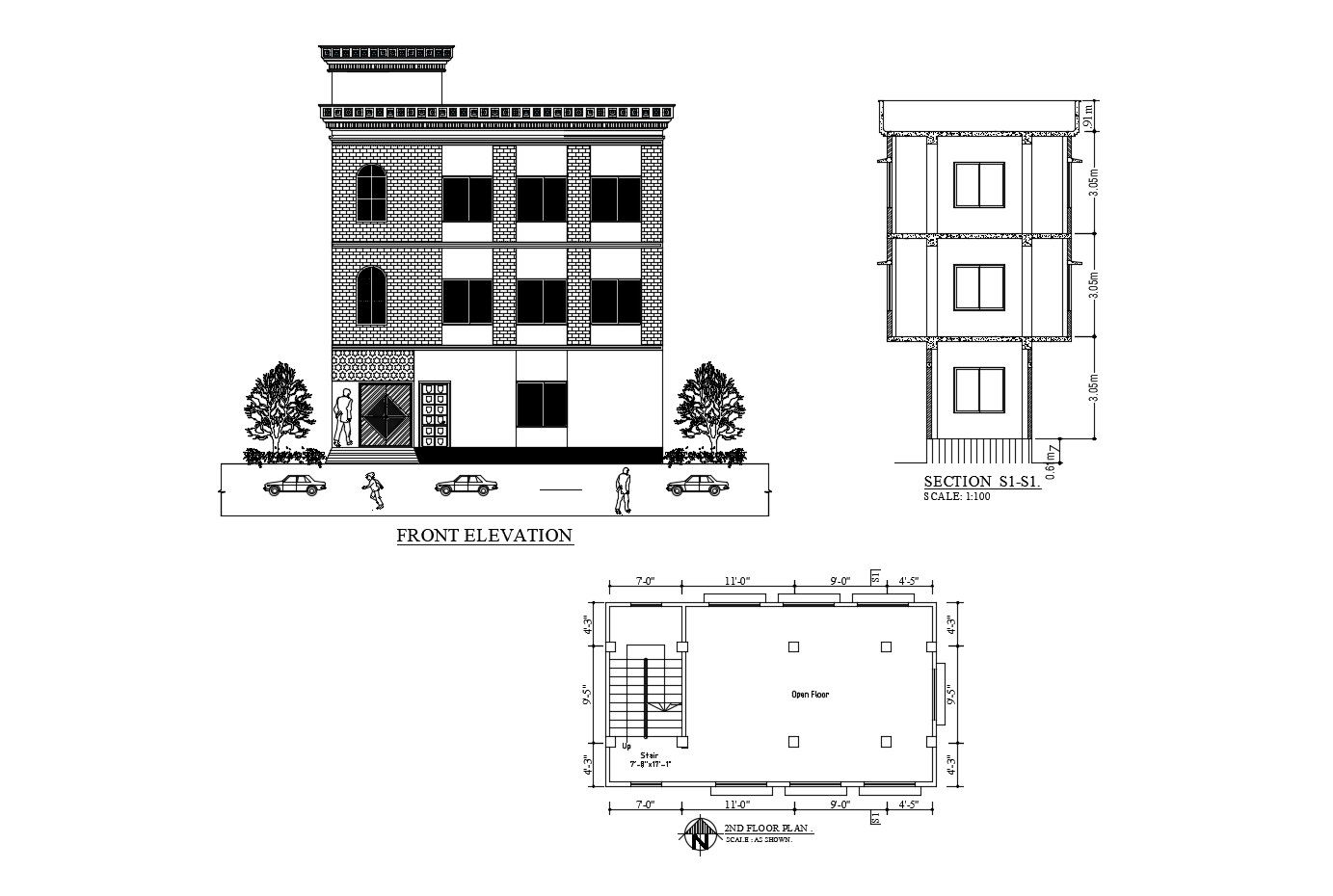Office building with elevation and section in AutoCAD
Description
Office building with elevation and section in AutoCAD which provide detail of front elevation, detail of section, detail of floor level, detail of lawn area, etc.

Uploaded by:
Eiz
Luna

