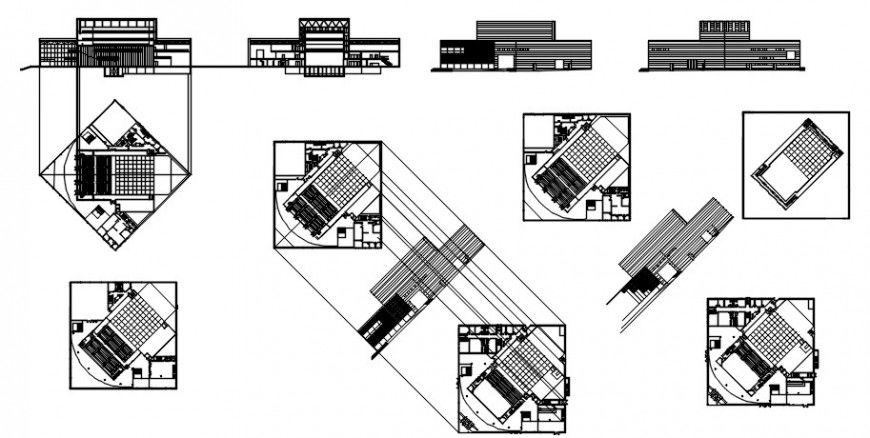2 d cad drawing of library Auto CAD software
Description
2d cad drawing of library autocad software detailes with plan with doors and windows been described and staircase been given on both sides and the other drawings shows the plan drawing with other description with square blocks.
Uploaded by:
Eiz
Luna
