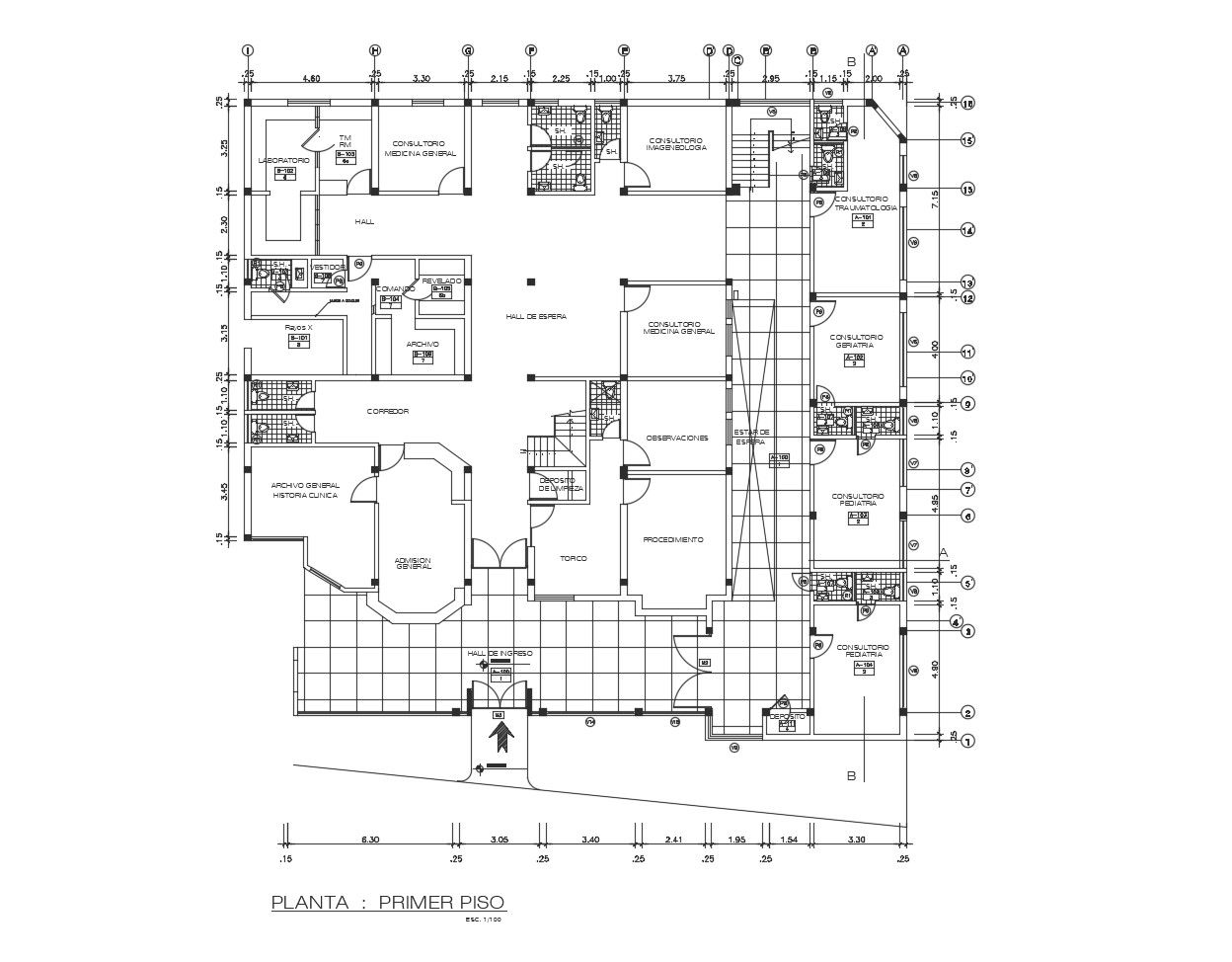Clinic plan with detail dimension in dwg file
Description
Clinic plan with detail dimension in dwg file which provides detail of hall, consultant room, medical store, corridor, administration room, lobby, waiting room, washroom, and bathroom, etc.

Uploaded by:
Eiz
Luna
