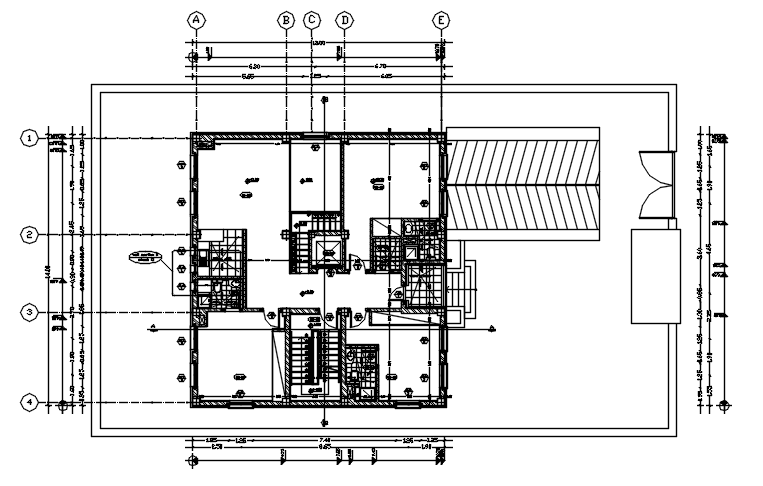Dwg file of the residential house
Description
Dwg file of the residential house it includes floor layout,furniture layout it also includes kitchen,dinning area,balcony,master bedroom,kids bedroom,drawing room,parking area,etc
Uploaded by:
K.H.J
Jani
