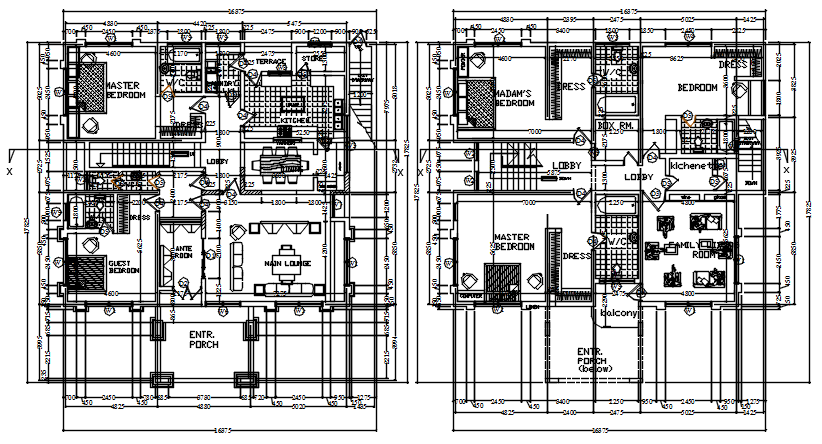2 storey residential house in dwg fie
Description
2 storey residential house in dwg fie it includes ground floor layout, first-floor layout it also includes parking area,kitchen,dinning area,balcony,master bedroom,kids bedroom,drawing room,etc
Uploaded by:
K.H.J
Jani
