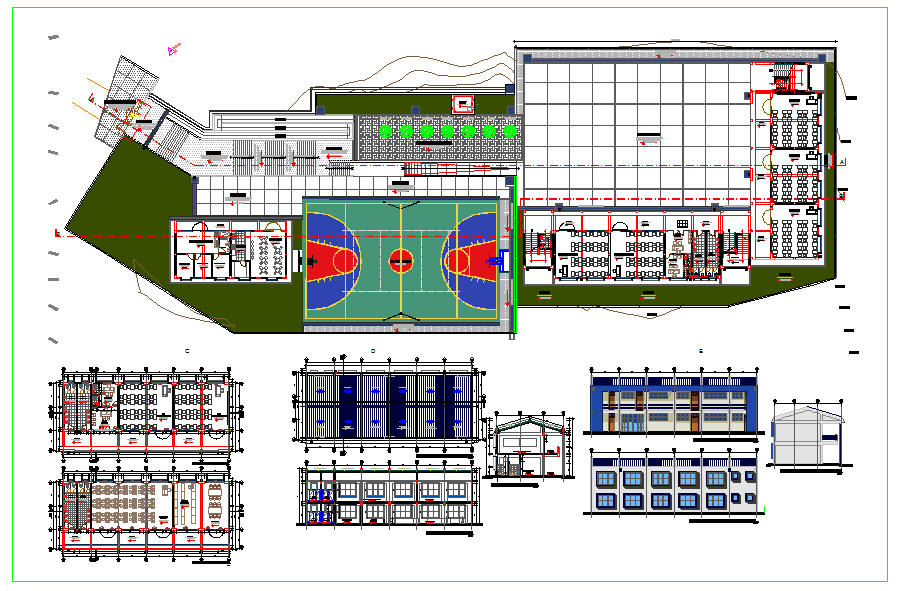Class room Design
Description
Class room Design DWG file, Class room Design Download file. The architecture layout plan of all floor, section plan and elevation design also have detailing of construction plan in autocad file

Uploaded by:
Jafania
Waxy

