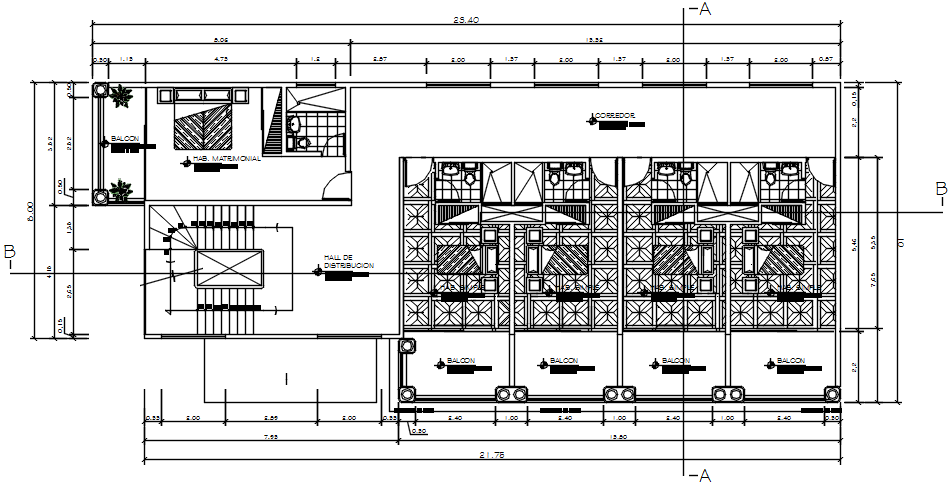Guest house plan 23.40mtr x 10.00mtr with detail dimension in dwg file
Description
Guest house plan 23.40mtr x 10.00mtr with detail dimension in dwg file which provides detail of corridor, room, balcony, bathroom, and toilet, etc.

Uploaded by:
Eiz
Luna
