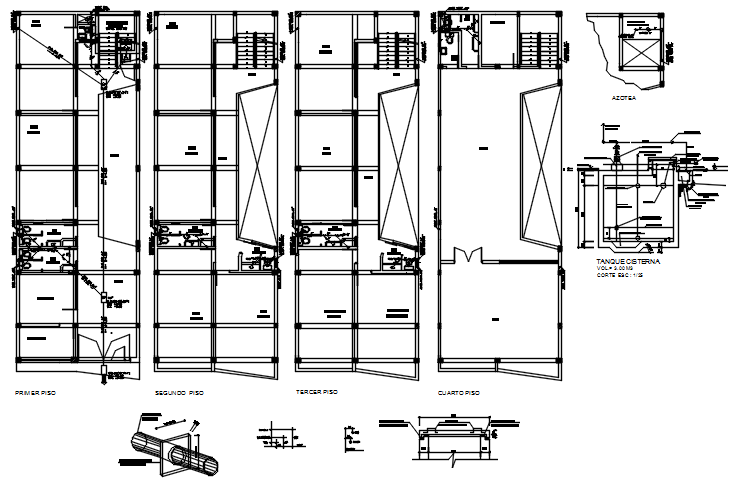Autocad drawing of plumbing layout of college
Description
Autocad drawing of plumbing layout of college it includes plumbing of first-floor layout,ground floor layout, second-floor layout,terrace layout it also includes an isometric view of pipe,water exit pipe,etc
Uploaded by:
K.H.J
Jani

