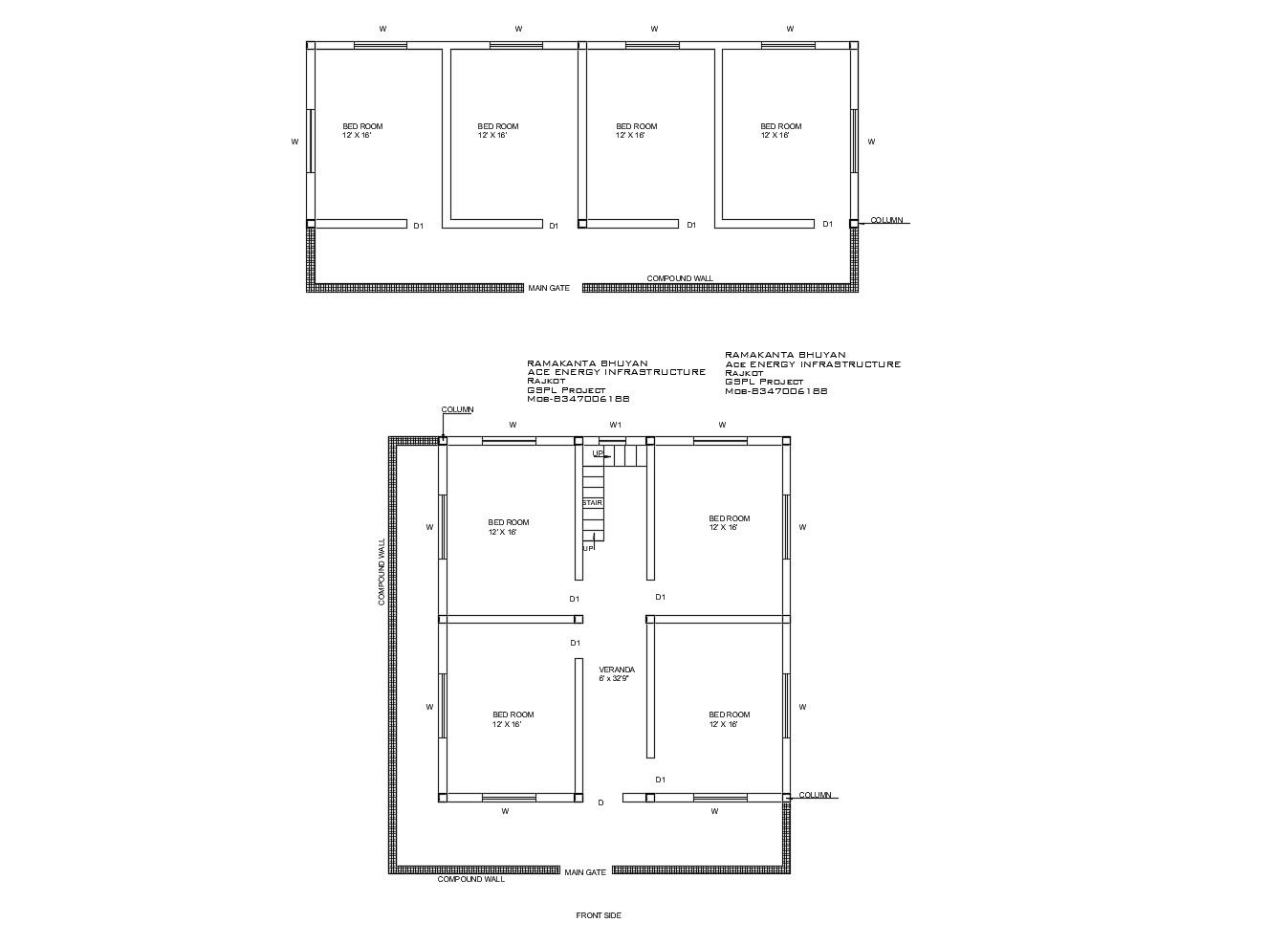Floor Plan of house 12' x 16' with detail dimension in dwg file
Description
Floor Plan of house 12' x 16' with detail dimension in dwg file which provides detail of bedroom, passage, compound wall, main gate, veranda, column, doors and windows, etc.

Uploaded by:
Eiz
Luna
