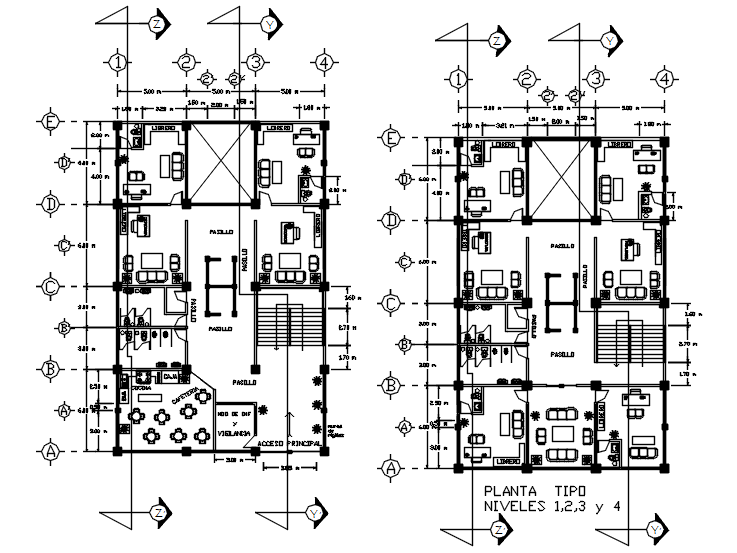Architectural plan of the office building with furniture details in dwg file
Description
Architectural plan of the office building with furniture details in dwg file which includes detail of cabins, cafe area, waiting area, washroom, toilet, etc.

Uploaded by:
Eiz
Luna

