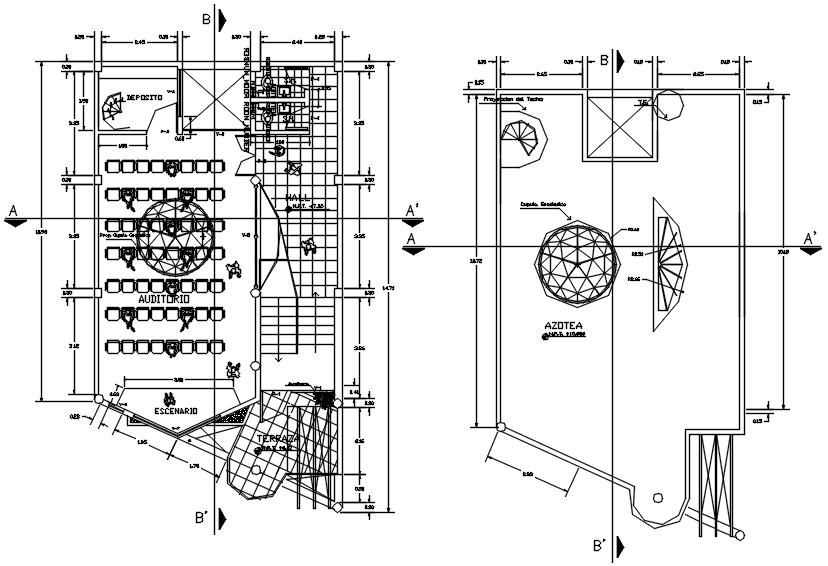Institute plan with detail dimension in AutoCAD
Description
Institute plan with detail dimension in AutoCAD which provide detail of auditorium, hall, reception area, washroom, toilet, etc, it also includes detail of terrace plan.

Uploaded by:
Eiz
Luna
