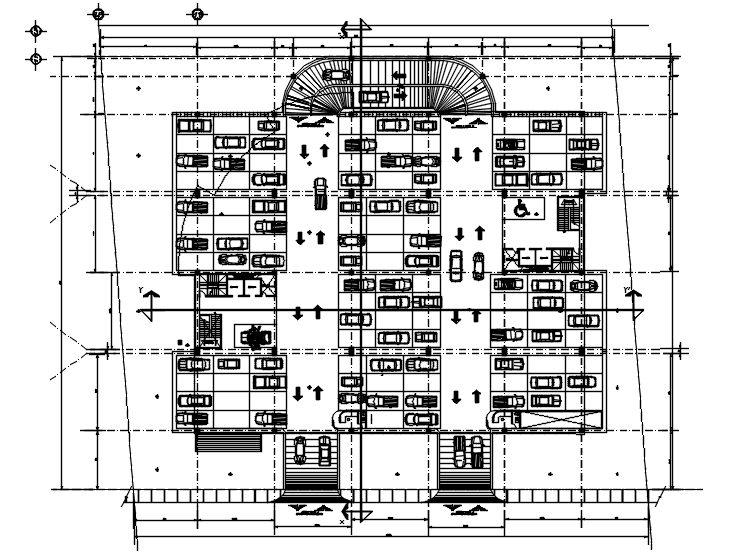Parking plan of the office building with detail dimension in dwg file
Description
Parking plan of the office building with detail dimension in dwg file which provides detail of floor area for car parking, detail of entry and exit, etc.

Uploaded by:
Eiz
Luna

