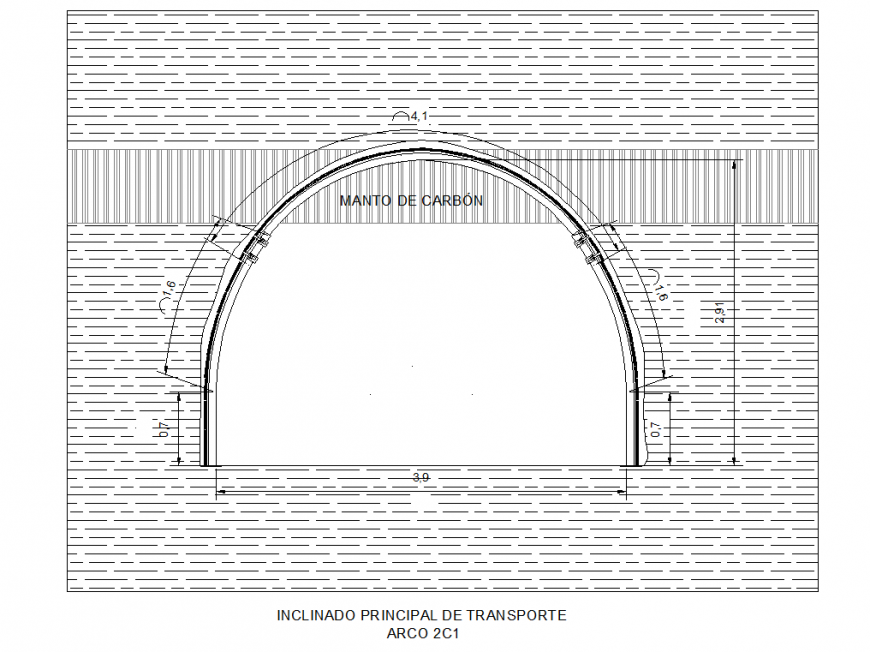Inclined main transport elevation detail dwg file
Description
Inclined main transport elevation detail dwg file, dimension detail, naming detail, hidden line detail, arch shape detail, not to scale detail, thickness detail, hatching detail, etc.

Uploaded by:
Eiz
Luna
