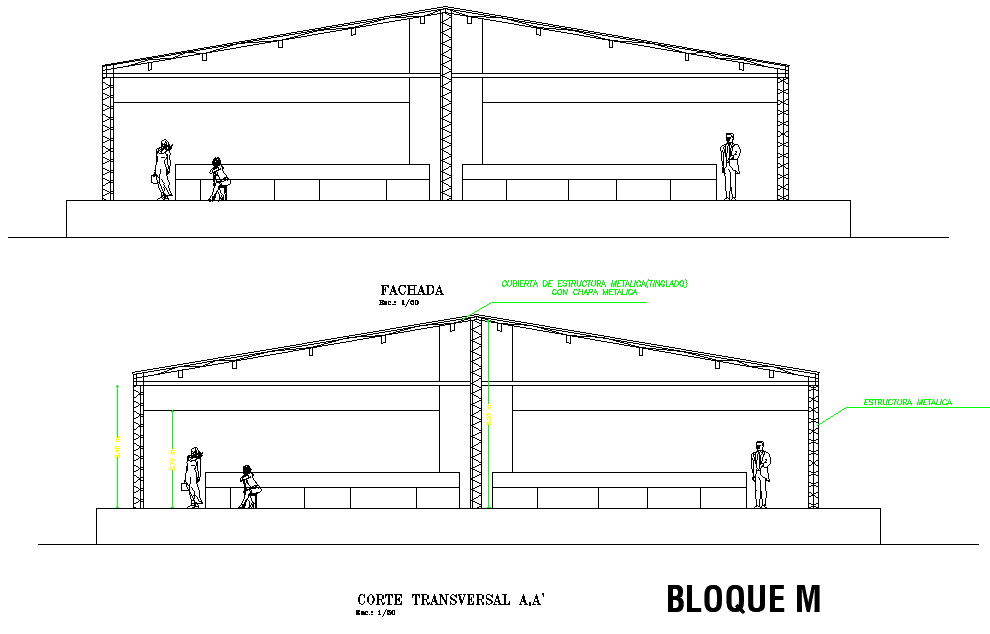Block M elevation and section market supply autocad file
Description
Block M elevation and section market supply autocad file, front elevation detail, section A-A’ detail, scale 1:50 detail, diemnsion detail, naming detail, steel strutural detail, etc.
Uploaded by:
