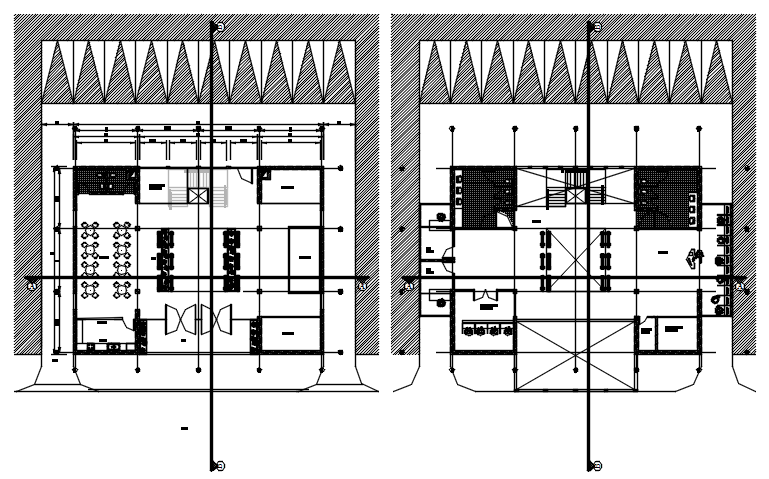Office Building Floor Plan CAD file
Description
Download Office Building Floor Plan CAD file which provides details of the different departments in the building with furniture detail. download office building DWG file and get more detail in AutoCAD drawing.

Uploaded by:
Eiz
Luna

