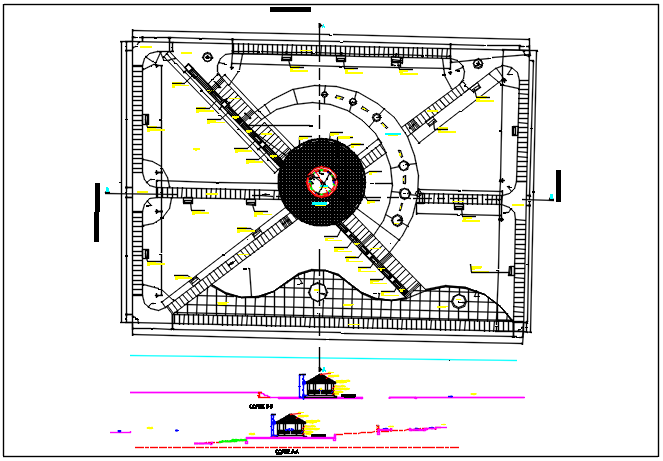Plot area in building plan detail dwg file
Description
Plot area in building plan detail dwg file, Plot area in building plan detail in dimension detail, naming detail in the section line plan detail, plan detail in section line in section A and section B plan detail, etc.
Uploaded by:

