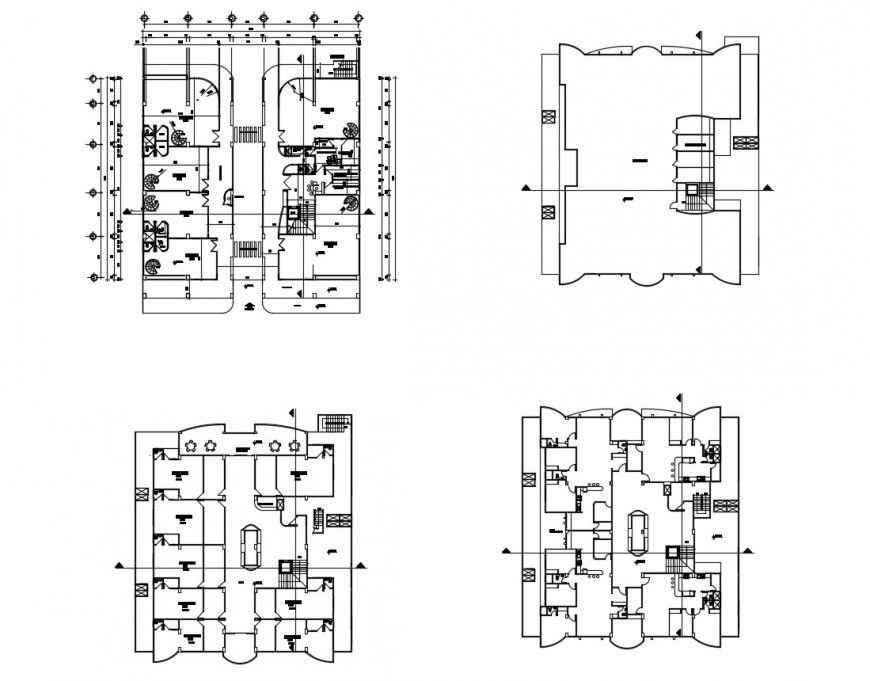Admin area of shopping area in auto cad
Description
Admin area of shopping area in auto cad plan include detail of area distribution and view of entry way door position office area of every shopping portion washing area with important dimension.
Uploaded by:
Eiz
Luna
