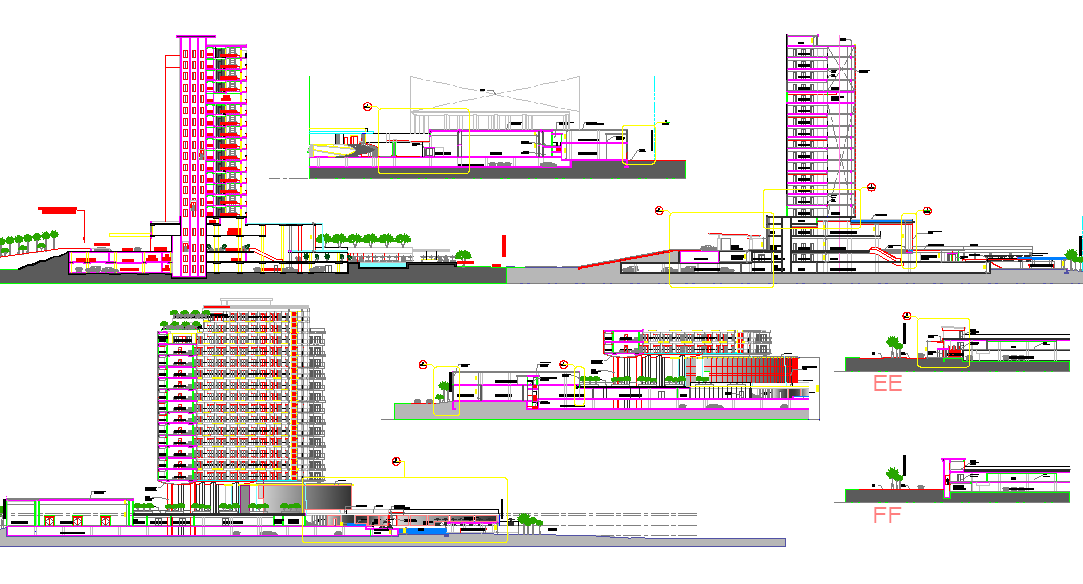15 Story Corporate Office Building Drawing
Description
15 Story Corporate Office Building Drawing dwg file.
The architecture layout plan with basement 2 level parking plan, section plan, structureplan, section plan and elevation design of 15 Story Corporate Office Building project.
Uploaded by:
K.H.J
Jani

