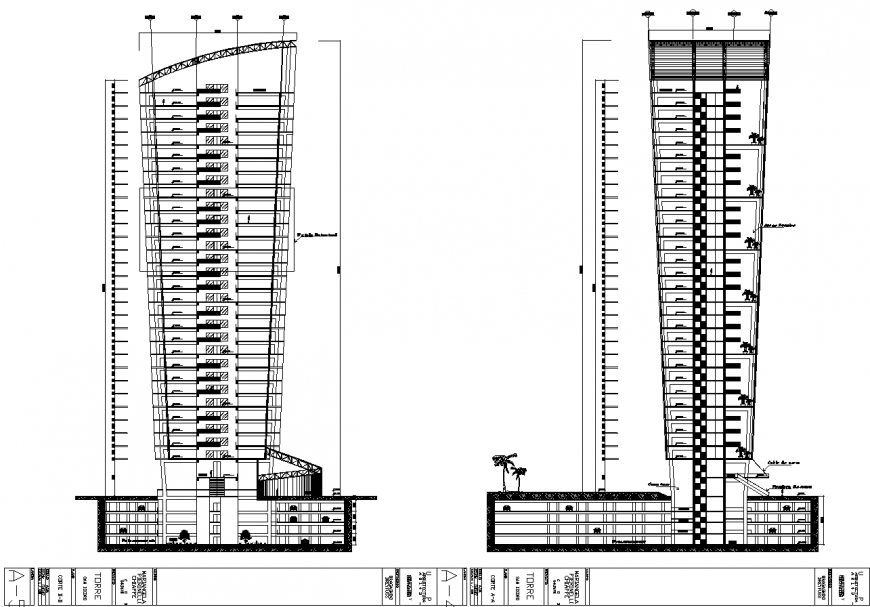Office tower building section drawing in dwg file.
Description
Office tower building section drawing in dwg file. detail drawing section of office tower building, multistory building, basement parking area detail, levels and dimensions details.
Uploaded by:
Eiz
Luna
