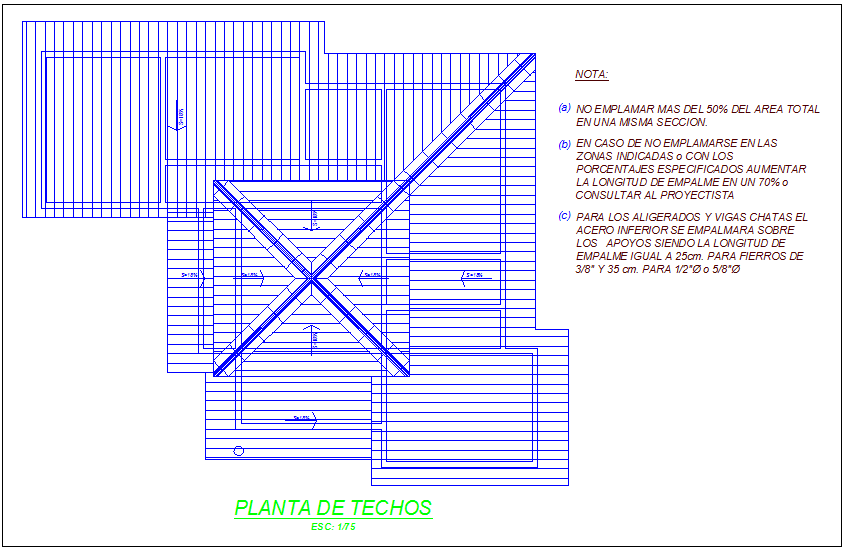Ceiling plan design view of office area dwg file
Description
Ceiling plan design view of office area dwg file in plan with view of area view with
wall,wall support and view of tube view of wood with necessary arrangement
and dimension in plan.
Uploaded by:

