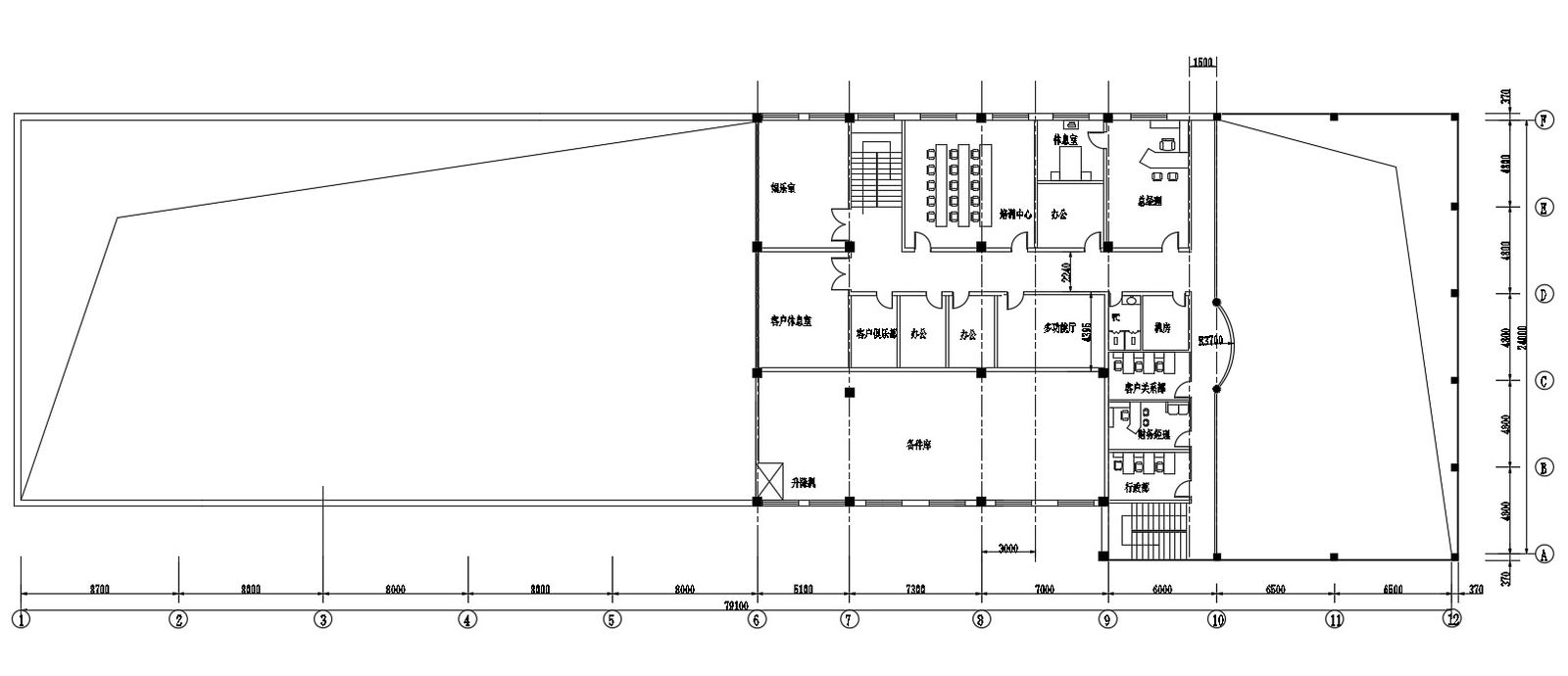Free Download Of Office Building Autocad Format
Description
Free Download Of Office Building Autocad Format; this is the office building that is used for as an admin area, with the furniture layout, centerline, working dimension and other more details, DWG file free.
Uploaded by:
Rashmi
Solanki

