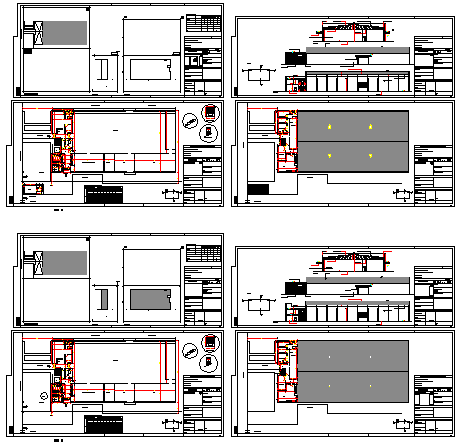Roof trusted offices design drawing
Description
Here the Roof trusted offices design drawing with plan design drawing, roof trust plan design drawing, section design drawing, elevation design drawing, typical layout design drawing in this auto cad file.
Uploaded by:
zalak
prajapati

