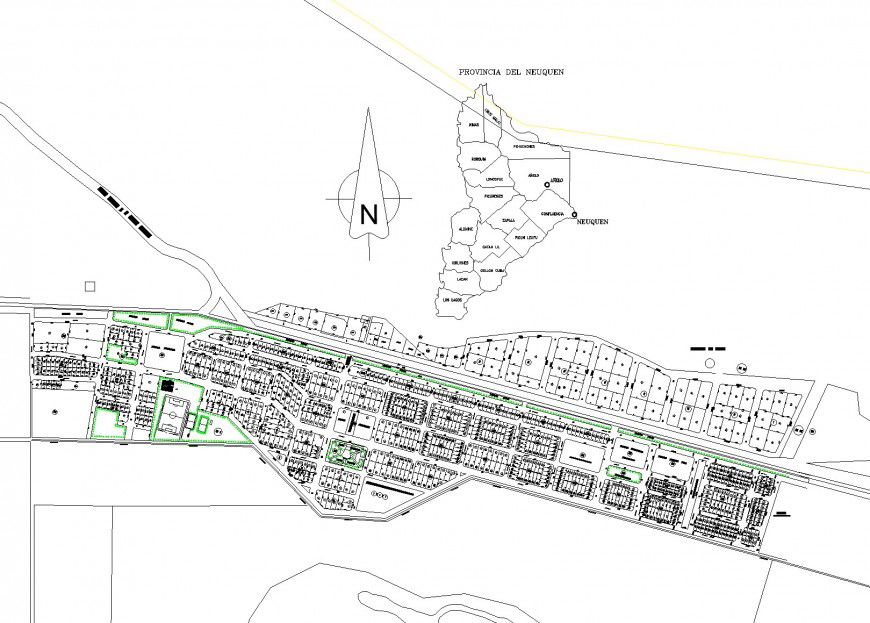Detail of commercial bulling plan autocad file
Description
Detail of commercial bulling plan autocad file, north direction detail, dimension detail, naming detail, landscaping detail in tree and plant detail, play ground detail, numbering block detail, river plan detail, etc.
Uploaded by:
Eiz
Luna
