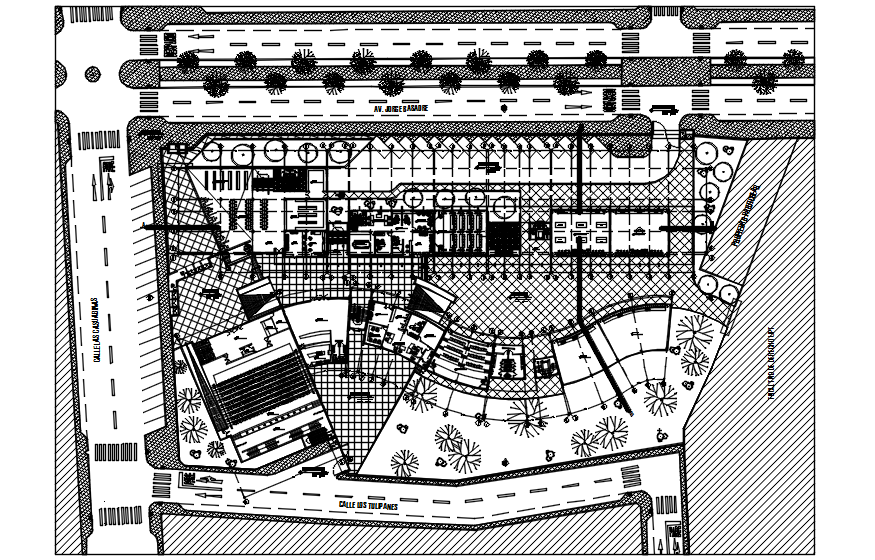Office plan with detail dimension in AutoCAD
Description
Office plan with detail dimension in AutoCAD it provides detail dimension of a different department in office like meeting room hall, working cabins, passage, washroom, toilet, etc.

Uploaded by:
Eiz
Luna

