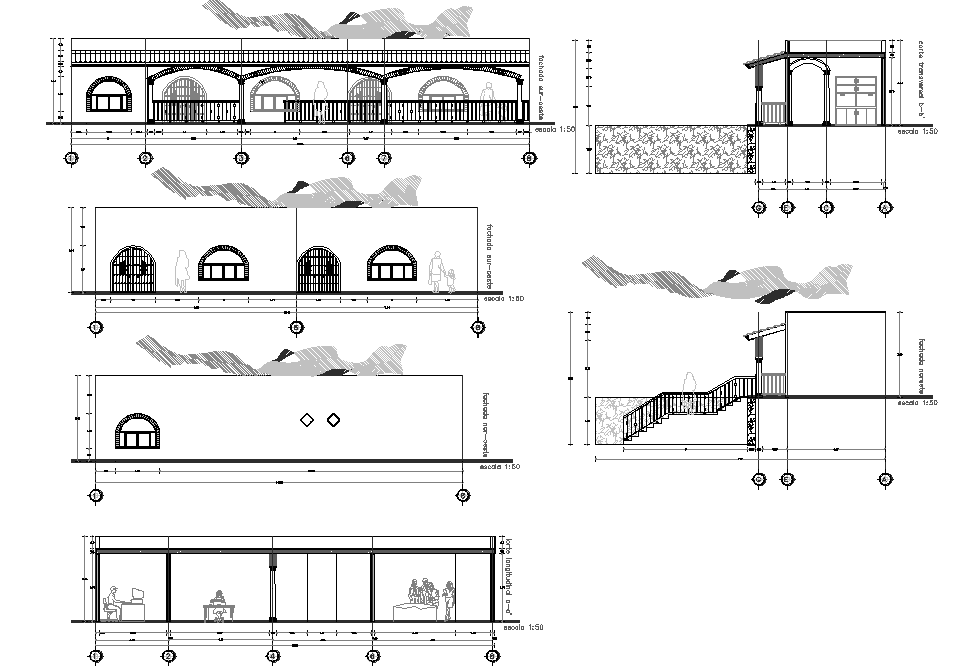Elevation and section inspection detail
Description
Elevation and section inspection detail, front elevation detail, right elevation detail, left elevation detail, back elevation detail, scale 1:50 detail, centre line detail, naming detail, etc.
Uploaded by:
