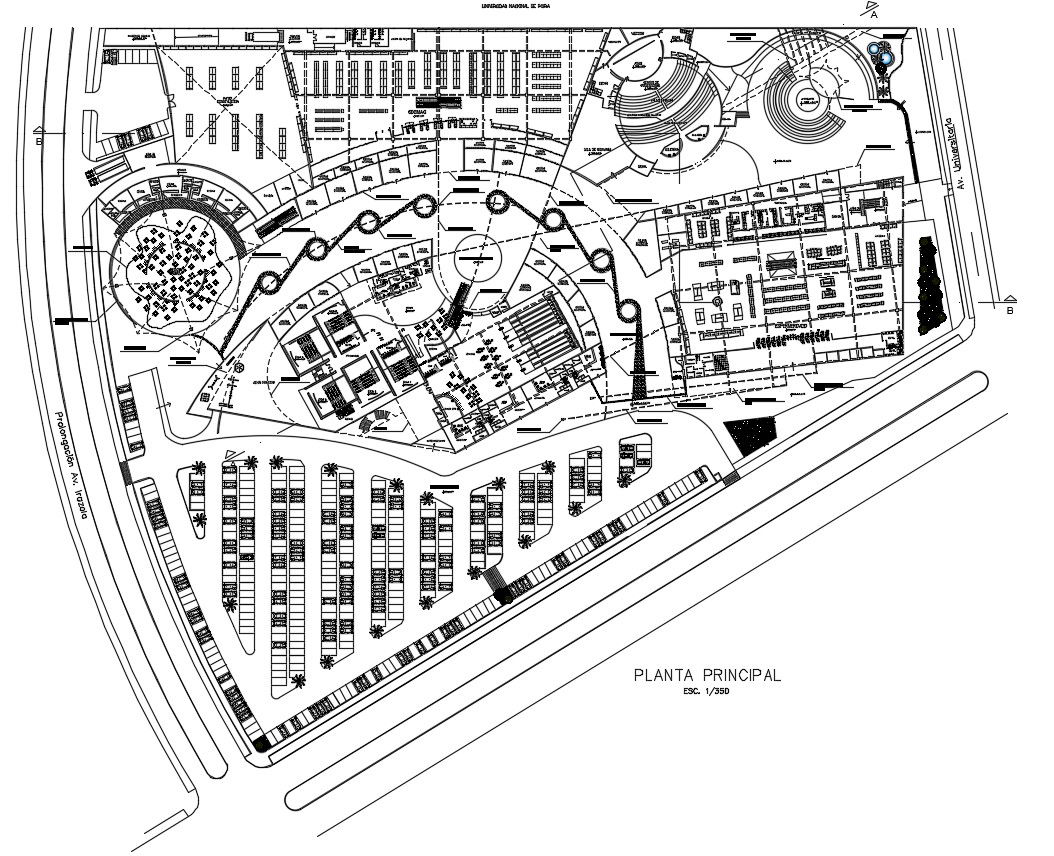Centro Commercial Layout Plan
Description
Centro Commercial Layout Plan DWG File; the architecture layout plan of the city Centro commercial layout plan includes auditorium, cafeteria, office, waiting seating arrangement, and parking plan.
Uploaded by:
