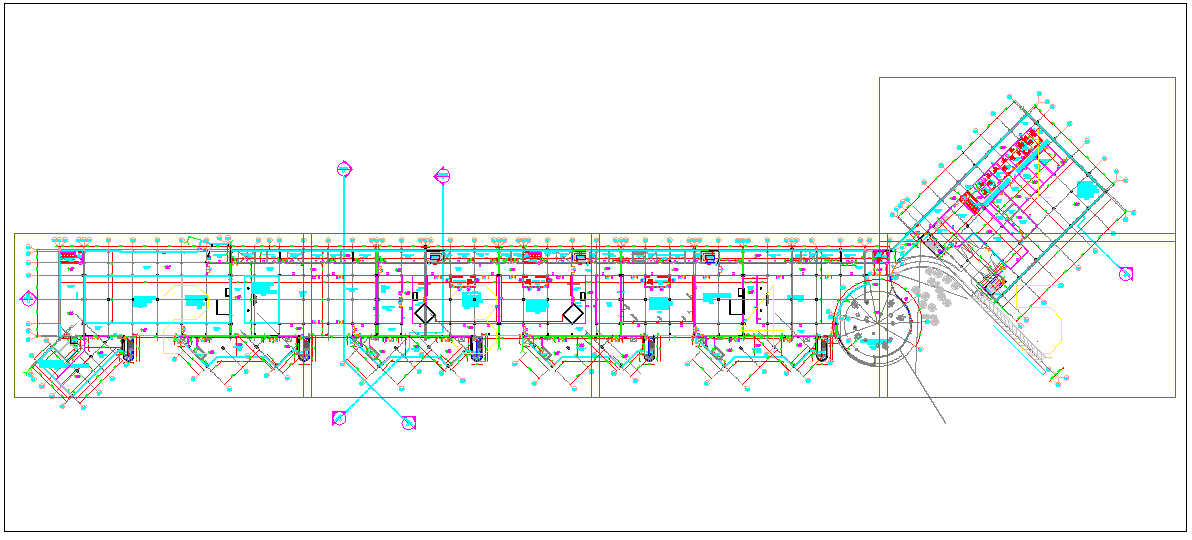Commercial building plan layout dwg file
Description
Commercial building plan layout dwg file, commercial building plan layout, basement plan detail, basement planning and design detail information, water tank, workshop, mechanical parts, room detail, stair layout, electrical maintenance workshop

Uploaded by:
Fernando
Zapata

