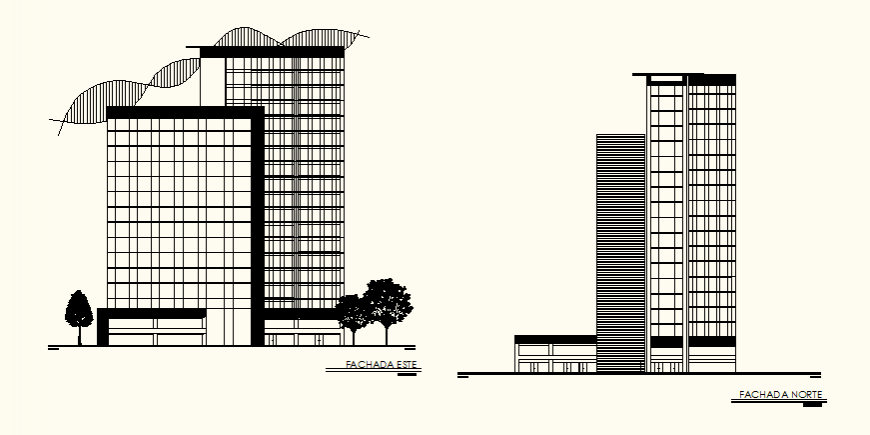Detail office building elevation autocad file
Description
Detail building elevation autocad file, front elevation detail, landscaping plants and trees detail, back elevation detail, door detail, window detail, parking detail, etc.
Uploaded by:
Eiz
Luna

