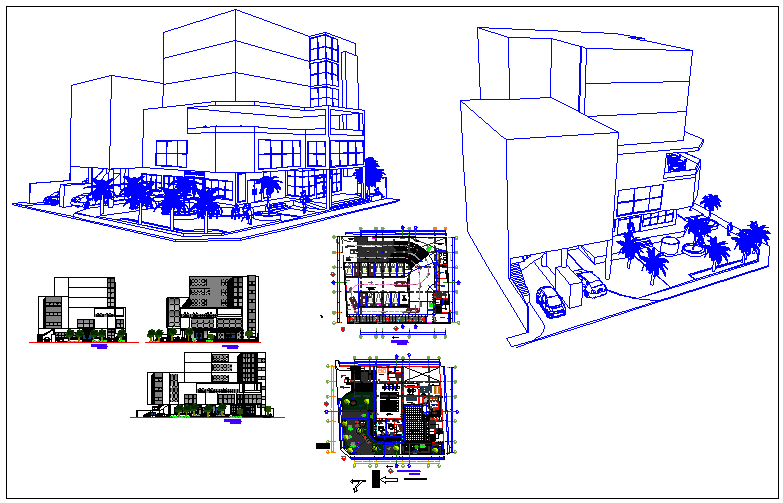Commercial building plan detail view dwg file
Description
Commercial building plan detail view dwg file, Commercial building plan detail view and design plan layout view detail with specification detail, dimensions detail isometric view etc
Uploaded by:

